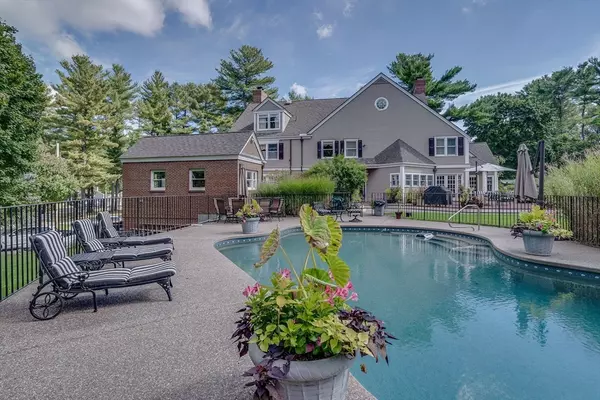28 Durham Dr Lynnfield, MA 01940

UPDATED:
11/22/2024 09:25 PM
Key Details
Property Type Single Family Home
Sub Type Single Family Residence
Listing Status Active
Purchase Type For Sale
Square Footage 6,652 sqft
Price per Sqft $435
Subdivision King James Grant Neighborhood
MLS Listing ID 73298204
Style Colonial,Contemporary
Bedrooms 4
Full Baths 4
Half Baths 2
HOA Y/N false
Year Built 1987
Annual Tax Amount $22,470
Tax Year 2024
Lot Size 1.030 Acres
Acres 1.03
Property Description
Location
State MA
County Essex
Zoning RC
Direction Turn onto Durham Drive off of Lowell Street, 2nd house on right.
Rooms
Family Room Cathedral Ceiling(s), Ceiling Fan(s), Flooring - Hardwood, Window(s) - Bay/Bow/Box, French Doors, Exterior Access, High Speed Internet Hookup, Recessed Lighting, Crown Molding, Decorative Molding, Window Seat
Basement Full, Finished, Walk-Out Access, Garage Access
Primary Bedroom Level Second
Dining Room Flooring - Hardwood, Exterior Access, Crown Molding
Kitchen Flooring - Stone/Ceramic Tile, Balcony / Deck, Pantry, Countertops - Stone/Granite/Solid, French Doors, Kitchen Island, Wet Bar, Exterior Access, Recessed Lighting, Wine Chiller, Gas Stove, Lighting - Overhead, Crown Molding, Decorative Molding
Interior
Interior Features Bathroom - 3/4, Bathroom - Tiled With Shower Stall, Countertops - Stone/Granite/Solid, Bathroom - With Shower Stall, Crown Molding, Decorative Molding, 3/4 Bath, Study, Exercise Room, Kitchen, Central Vacuum, Wet Bar, Walk-up Attic, High Speed Internet
Heating Central, Baseboard
Cooling Central Air
Flooring Wood, Tile, Hardwood, Other, Flooring - Stone/Ceramic Tile, Flooring - Hardwood
Fireplaces Number 4
Fireplaces Type Family Room, Living Room
Appliance Gas Water Heater, Oven, Dishwasher, Disposal, Trash Compactor, Microwave, Refrigerator, Washer, Dryer, Wine Refrigerator
Laundry Flooring - Hardwood, Second Floor, Electric Dryer Hookup
Exterior
Exterior Feature Deck, Deck - Wood, Pool - Inground Heated, Rain Gutters, Storage, Professional Landscaping, Sprinkler System, Invisible Fence, Outdoor Gas Grill Hookup
Garage Spaces 3.0
Fence Invisible
Pool Pool - Inground Heated
Community Features Shopping, Walk/Jog Trails, Golf, Highway Access
Utilities Available for Gas Range, for Electric Dryer, Outdoor Gas Grill Hookup
Roof Type Shingle
Total Parking Spaces 4
Garage Yes
Private Pool true
Building
Lot Description Level
Foundation Concrete Perimeter
Sewer Private Sewer
Water Public, Other
Others
Senior Community false
Acceptable Financing Lender Approval Required
Listing Terms Lender Approval Required
GET MORE INFORMATION




