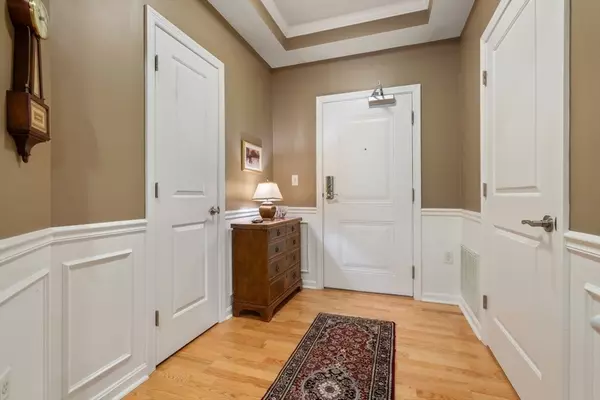15 Morgan Dr #106 Natick, MA 01760

UPDATED:
12/11/2024 08:05 AM
Key Details
Property Type Condo
Sub Type Condominium
Listing Status Pending
Purchase Type For Sale
Square Footage 1,295 sqft
Price per Sqft $539
MLS Listing ID 73299487
Bedrooms 2
Full Baths 2
HOA Fees $609/mo
Year Built 2012
Annual Tax Amount $6,384
Tax Year 2024
Property Description
Location
State MA
County Middlesex
Zoning RSB
Direction South of Natick Center on South Main Street. Left on Morgan Drive. Follow signs to Building 15.
Rooms
Basement N
Primary Bedroom Level First
Dining Room Flooring - Wood, Open Floorplan, Wainscoting
Kitchen Flooring - Wood, Dining Area, Pantry, Countertops - Stone/Granite/Solid, Open Floorplan, Recessed Lighting
Interior
Heating Forced Air, Natural Gas, Unit Control
Cooling Central Air, Unit Control
Flooring Wood, Tile, Carpet
Appliance Range, Dishwasher, Disposal, Microwave, Refrigerator, Washer, Dryer, Plumbed For Ice Maker
Laundry Flooring - Stone/Ceramic Tile, Electric Dryer Hookup, Walk-in Storage, Washer Hookup, First Floor, In Unit
Exterior
Exterior Feature Balcony, Decorative Lighting, Screens, Professional Landscaping, Sprinkler System
Garage Spaces 1.0
Community Features Public Transportation, Shopping, Walk/Jog Trails, Golf, Medical Facility, Highway Access, House of Worship, Private School, Public School, T-Station
Utilities Available for Electric Range, for Electric Oven, for Electric Dryer, Washer Hookup, Icemaker Connection
Roof Type Shingle
Total Parking Spaces 2
Garage Yes
Building
Story 1
Sewer Public Sewer
Water Public
Schools
Elementary Schools Nps
Middle Schools Nms
High Schools Nhs
Others
Pets Allowed Yes w/ Restrictions
Senior Community false
GET MORE INFORMATION




