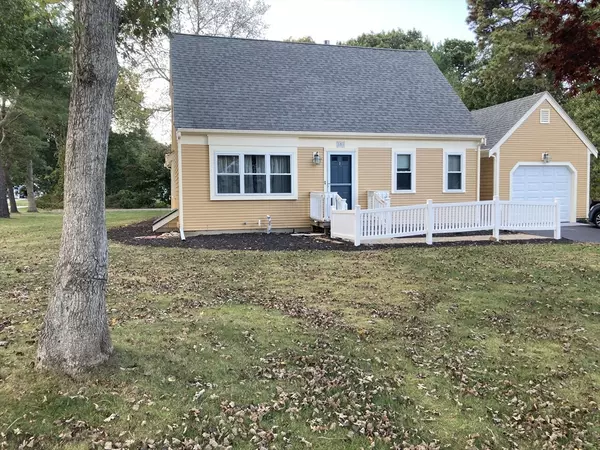5 Kilkore Barnstable, MA 02601

UPDATED:
12/07/2024 08:05 AM
Key Details
Property Type Single Family Home
Sub Type Single Family Residence
Listing Status Active
Purchase Type For Sale
Square Footage 1,523 sqft
Price per Sqft $390
MLS Listing ID 73308779
Style Cape
Bedrooms 3
Full Baths 2
HOA Y/N false
Year Built 1988
Annual Tax Amount $3,513
Tax Year 2024
Lot Size 0.350 Acres
Acres 0.35
Property Description
Location
State MA
County Barnstable
Area Hyannis
Zoning 1010
Direction From Rte 28 To Whitehall Way, Right onto McGee, Left onto Kilkore, 1st house on Left #5, Sign
Rooms
Basement Full
Primary Bedroom Level First
Dining Room Flooring - Stone/Ceramic Tile, Slider
Kitchen Flooring - Stone/Ceramic Tile, Peninsula
Interior
Interior Features Slider, Sun Room, Central Vacuum
Heating Central, Forced Air, Natural Gas
Cooling Central Air
Flooring Wood, Tile, Carpet, Flooring - Wall to Wall Carpet
Appliance Water Heater, Range, Dishwasher, Refrigerator, Washer, Dryer, Vacuum System
Laundry In Basement
Exterior
Exterior Feature Deck - Wood, Patio, Rain Gutters, Storage, Outdoor Shower
Garage Spaces 1.0
Roof Type Shingle
Total Parking Spaces 4
Garage Yes
Building
Lot Description Corner Lot, Wooded, Cleared, Level
Foundation Concrete Perimeter
Sewer Public Sewer
Water Public
Others
Senior Community false
GET MORE INFORMATION




