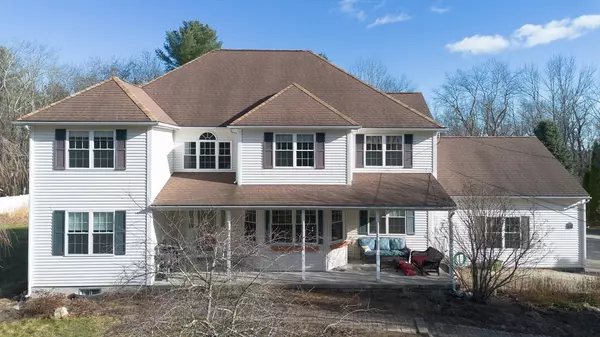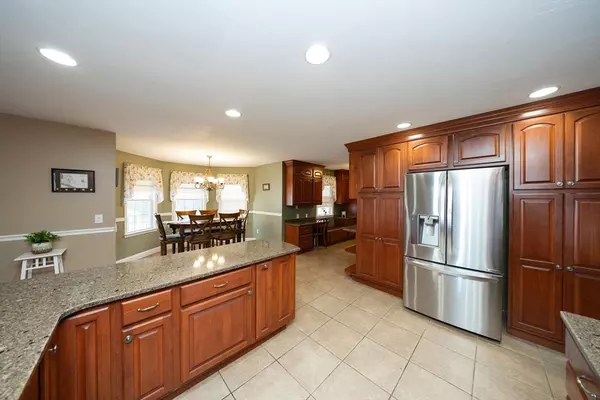105 Freeman Rd Charlton, MA 01507

UPDATED:
12/04/2024 04:44 PM
Key Details
Property Type Single Family Home
Sub Type Single Family Residence
Listing Status Pending
Purchase Type For Sale
Square Footage 5,527 sqft
Price per Sqft $149
MLS Listing ID 73315468
Style Colonial
Bedrooms 6
Full Baths 4
Half Baths 1
HOA Y/N false
Year Built 2001
Annual Tax Amount $10,242
Tax Year 2024
Lot Size 1.410 Acres
Acres 1.41
Property Description
Location
State MA
County Worcester
Zoning A
Direction Muggett Hill Rd to Freeman or Colburn Rd to Freeman
Rooms
Family Room Cathedral Ceiling(s), Ceiling Fan(s), Flooring - Hardwood, French Doors, Deck - Exterior
Basement Full, Partially Finished, Walk-Out Access, Interior Entry, Garage Access, Radon Remediation System
Primary Bedroom Level Second
Dining Room Flooring - Hardwood, Wainscoting
Kitchen Flooring - Stone/Ceramic Tile, Dining Area, Pantry, Countertops - Stone/Granite/Solid, Breakfast Bar / Nook, Cabinets - Upgraded, Open Floorplan, Recessed Lighting, Stainless Steel Appliances, Gas Stove
Interior
Interior Features Bathroom - 3/4, Cathedral Ceiling(s), Ceiling Fan(s), Dining Area, Countertops - Stone/Granite/Solid, Countertops - Upgraded, Cabinets - Upgraded, Cable Hookup, Open Floorplan, Soaking Tub, Lighting - Overhead, Bathroom - With Shower Stall, Closet, Walk-In Closet(s), Chair Rail, Recessed Lighting, In-Law Floorplan, Office, Loft, Foyer, Bonus Room, Walk-up Attic
Heating Forced Air, Oil, Propane, Extra Flue
Cooling Central Air, 3 or More
Flooring Tile, Vinyl, Carpet, Hardwood, Flooring - Wall to Wall Carpet, Flooring - Hardwood
Fireplaces Number 1
Fireplaces Type Living Room
Appliance Water Heater, Range, Dishwasher, Trash Compactor, Microwave, Refrigerator, Washer, Dryer, Plumbed For Ice Maker
Laundry Dryer Hookup - Electric, Washer Hookup, Flooring - Hardwood, Electric Dryer Hookup, Second Floor
Exterior
Exterior Feature Porch, Deck, Patio, Pool - Inground, Cabana, Rain Gutters, Storage, Fenced Yard, Garden, Stone Wall
Garage Spaces 3.0
Fence Fenced
Pool In Ground
Community Features Walk/Jog Trails, Stable(s), Medical Facility, Laundromat, House of Worship, Public School
Utilities Available for Electric Dryer, Washer Hookup, Icemaker Connection
Roof Type Shingle
Total Parking Spaces 8
Garage Yes
Private Pool true
Building
Foundation Concrete Perimeter
Sewer Private Sewer
Water Private
Schools
Elementary Schools Ces/Heritage
Middle Schools Charlton Middle
High Schools Shrhs/Baypath
Others
Senior Community false
GET MORE INFORMATION




