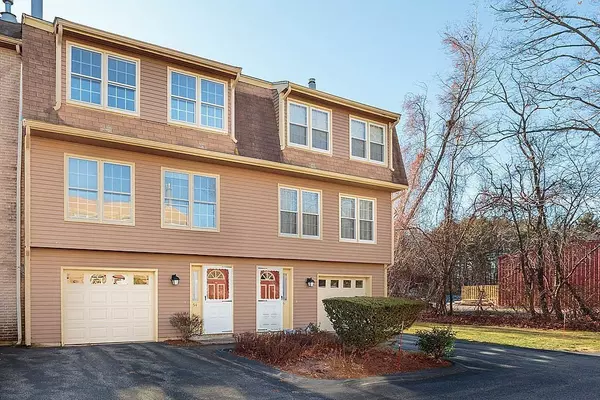54 Heritage Dr #54 Tewksbury, MA 01876

UPDATED:
12/19/2024 09:33 PM
Key Details
Property Type Condo
Sub Type Condominium
Listing Status Pending
Purchase Type For Sale
Square Footage 1,240 sqft
Price per Sqft $328
MLS Listing ID 73316823
Bedrooms 2
Full Baths 1
Half Baths 1
HOA Fees $288/mo
Year Built 1985
Annual Tax Amount $5,614
Tax Year 2024
Property Description
Location
State MA
County Middlesex
Zoning MFD
Direction Main St to Pleasant St to Heritage Dr.
Rooms
Basement Y
Primary Bedroom Level Second
Dining Room Closet, Flooring - Wall to Wall Carpet, Balcony / Deck, Slider
Kitchen Bathroom - Half, Flooring - Vinyl, Dining Area, Deck - Exterior, Exterior Access
Interior
Interior Features Closet, Storage
Heating Forced Air, Natural Gas
Cooling Central Air
Flooring Tile, Vinyl, Carpet, Flooring - Stone/Ceramic Tile
Fireplaces Number 1
Fireplaces Type Living Room
Appliance Range, Dishwasher, Refrigerator, Washer, Dryer, Range Hood
Laundry Bathroom - Half, Flooring - Stone/Ceramic Tile, Electric Dryer Hookup, Washer Hookup, First Floor, In Unit
Exterior
Exterior Feature Deck
Garage Spaces 1.0
Pool Association, In Ground
Community Features Shopping, Pool, Tennis Court(s), Park, Golf, Medical Facility, Highway Access, House of Worship, Public School
Utilities Available for Gas Range, for Electric Dryer, Washer Hookup
Roof Type Shingle
Total Parking Spaces 2
Garage Yes
Building
Story 2
Sewer Public Sewer
Water Public
Others
Pets Allowed Yes w/ Restrictions
Senior Community false
GET MORE INFORMATION




