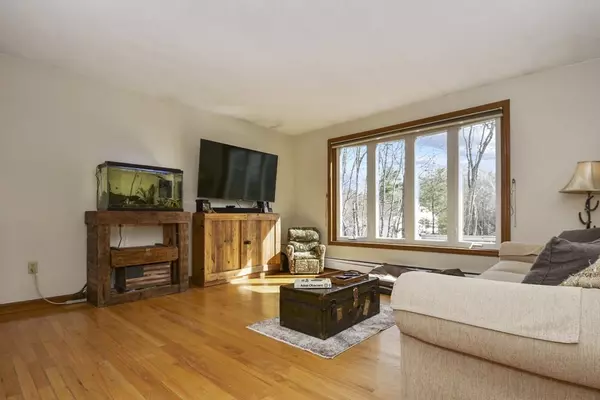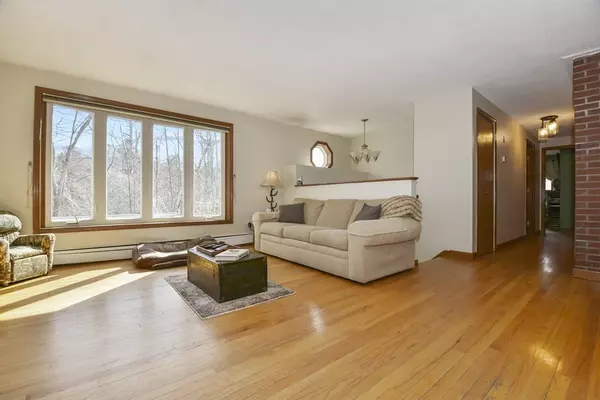For more information regarding the value of a property, please contact us for a free consultation.
277 Hastings Rd Ashburnham, MA 01430
Want to know what your home might be worth? Contact us for a FREE valuation!

Our team is ready to help you sell your home for the highest possible price ASAP
Key Details
Sold Price $330,000
Property Type Single Family Home
Sub Type Single Family Residence
Listing Status Sold
Purchase Type For Sale
Square Footage 1,132 sqft
Price per Sqft $291
MLS Listing ID 72809156
Sold Date 06/14/21
Style Raised Ranch
Bedrooms 3
Full Baths 2
HOA Y/N false
Year Built 1989
Annual Tax Amount $4,248
Tax Year 2021
Lot Size 4.360 Acres
Acres 4.36
Property Description
If you're looking for a home that offers privacy, then look no further – this home is for YOU! Set back from the road, this meticulously maintained 3-bedroom home is nestled on just over 4 acres! Upon entering you'll be greeted by the sun filled living rm w/ gleaming HW floors flowing into the dining area with French doors that lead you to the private back deck making it easy to entertain indoors or out! Down the hall is a cabinet packed kitchen. A master bedroom w/ an en suite bath & ample closet space. Two additional bedrooms with HW & a 2nd recently remodeled full bath! Wait – there's more.. the partially finished lower level provides two bonus rooms – perfect for a home office or add'l living space! Be in your new home in time to host summer gatherings in your large backyard complete w/ a chicken coop, wood shed & storage shed and access to hiking trails in the abutting Ashburnham State Forest! 2 car attached garage & plenty of off street parking! Fresh paint throughout!
Location
State MA
County Worcester
Zoning R
Direction Stowell Road to Hastings Road. House is at end of the shared driveway.
Rooms
Basement Partial, Partially Finished, Walk-Out Access, Interior Entry, Garage Access, Concrete
Primary Bedroom Level First
Dining Room Ceiling Fan(s), Flooring - Hardwood, French Doors, Deck - Exterior, Exterior Access
Kitchen Flooring - Laminate
Interior
Interior Features Cable Hookup, Bonus Room
Heating Baseboard, Oil
Cooling None
Flooring Tile, Vinyl, Hardwood
Fireplaces Type Wood / Coal / Pellet Stove
Appliance Range, Dishwasher, Refrigerator, Oil Water Heater, Tank Water Heaterless, Utility Connections for Electric Range, Utility Connections for Electric Oven, Utility Connections for Electric Dryer
Laundry Washer Hookup
Exterior
Exterior Feature Rain Gutters, Storage
Garage Spaces 2.0
Community Features Shopping, Park, Walk/Jog Trails, Stable(s), Conservation Area, Public School
Utilities Available for Electric Range, for Electric Oven, for Electric Dryer, Washer Hookup
Roof Type Shingle
Total Parking Spaces 10
Garage Yes
Building
Lot Description Wooded, Cleared, Level
Foundation Concrete Perimeter
Sewer Private Sewer
Water Private
Others
Senior Community false
Read Less
Bought with Taylor Blair • Lamacchia Realty, Inc.



