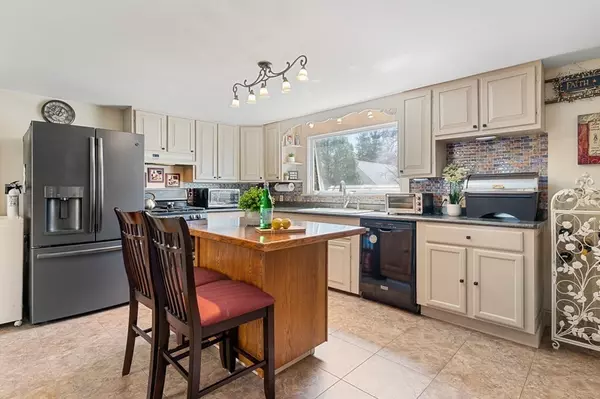For more information regarding the value of a property, please contact us for a free consultation.
6 Vale St #6 Merrimac, MA 01860
Want to know what your home might be worth? Contact us for a FREE valuation!

Our team is ready to help you sell your home for the highest possible price ASAP
Key Details
Sold Price $429,900
Property Type Condo
Sub Type Condominium
Listing Status Sold
Purchase Type For Sale
Square Footage 1,848 sqft
Price per Sqft $232
MLS Listing ID 72818208
Sold Date 06/11/21
Bedrooms 3
Full Baths 3
HOA Y/N false
Year Built 1950
Annual Tax Amount $5,682
Tax Year 2021
Property Description
Welcome to this charming and spacious home that truly lives like a single-family home with no shared expenses (just master Ins.) or common area. Upon entering you are warmly welcomed by wood floors and large windows. The kitchen features a picture window, gas stove & an island. Off the kitchen is an additional room that could be used as a den or eat-in kitchen. The dining and living room are great spaces for gathering and entertaining with the living room having a large brick fireplace and direct access to the yard and pool. A 1st floor bedroom/ office and full bath complete this level. The 2nd floor includes 2 large bedrooms with a newly renovated family bath including a rainfall shower and soaking tub. The master bedroom includes 2 closets and an en-suite. There is additional storage on the 2nd floor and in the unfinished basement. Partially new roof & mostly new windows are recent updates. Convenient to 495 and Merrimac Square, this home is not be missed.
Location
State MA
County Essex
Zoning VR
Direction School Street to Middle Street to Vale Street. Use GPS.
Rooms
Primary Bedroom Level Second
Dining Room Flooring - Hardwood, Lighting - Pendant, Crown Molding
Kitchen Flooring - Vinyl, Window(s) - Picture, Countertops - Stone/Granite/Solid, Kitchen Island, Gas Stove
Interior
Interior Features Closet, Den
Heating Forced Air, Natural Gas
Cooling Wall Unit(s)
Flooring Flooring - Hardwood
Fireplaces Number 1
Fireplaces Type Living Room
Appliance Gas Water Heater
Laundry In Basement, In Unit
Exterior
Roof Type Shingle
Total Parking Spaces 4
Garage No
Building
Story 2
Sewer Public Sewer
Water Public
Schools
Elementary Schools Sweetsir/Donagh
Middle Schools Pentucket
High Schools Pentucket
Read Less
Bought with Tamara Schofield • Leading Edge Real Estate



