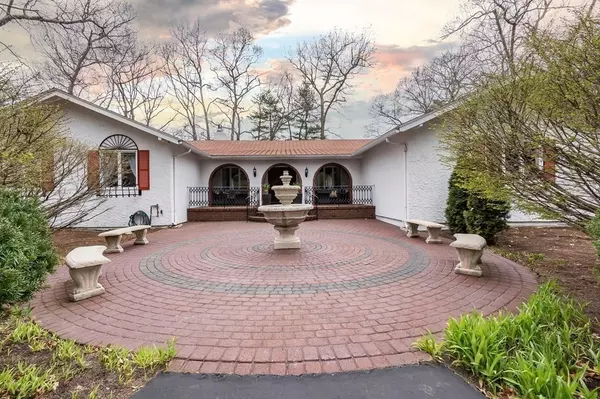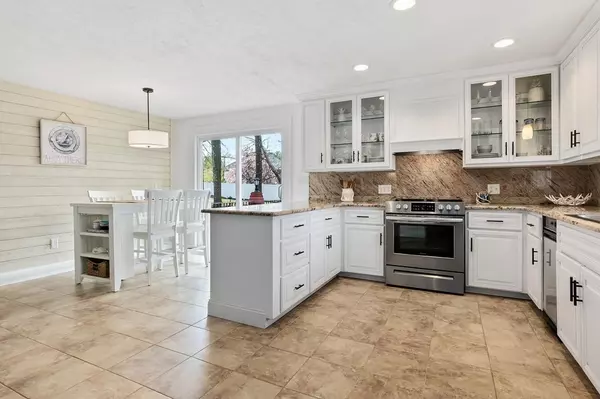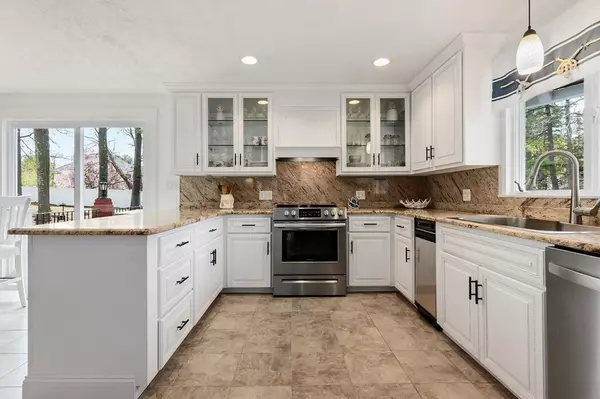For more information regarding the value of a property, please contact us for a free consultation.
18 Durham Drive Lynnfield, MA 01940
Want to know what your home might be worth? Contact us for a FREE valuation!

Our team is ready to help you sell your home for the highest possible price ASAP
Key Details
Sold Price $1,250,000
Property Type Single Family Home
Sub Type Single Family Residence
Listing Status Sold
Purchase Type For Sale
Square Footage 4,115 sqft
Price per Sqft $303
MLS Listing ID 72822476
Sold Date 06/21/21
Style Ranch
Bedrooms 3
Full Baths 2
Half Baths 2
HOA Y/N false
Year Built 1976
Annual Tax Amount $12,051
Tax Year 2021
Lot Size 0.920 Acres
Acres 0.92
Property Description
The King James Grant neighborhood is without a doubt one of Lynnfield's finest. New to the market, in this luxury neighborhood is 18 Durham Drive. Enter this Mediterranean style ranch through hand carved wood doors, into a sun filled open concept main level that features Cali Bamboo flooring throughout and is highlited by: spacious cathedral ceiling great room with gas fireplace, renovated eat in kitchen with granite countertops and backsplash. Large master suite plus two additional bedrooms complete the main level. The Lower Level is perfect for entertaining and features a family room with media room, wet bar, 750 bottle wine cellar with tasting room, and gas fireplace. The sizable yard is professionally landscaped and affords lovely privacy with its' own entertaining space complete with with outdoor pizza oven. Newer heating system, freshly painted interior, central air, roof, new 4 bedroom septic system and well provided irrigation system.
Location
State MA
County Essex
Zoning RC1
Direction Lowell Street to Durham Drive
Rooms
Family Room Bathroom - Full, Bathroom - Half, Flooring - Wood, Wet Bar, Exterior Access
Basement Full, Finished, Walk-Out Access, Interior Entry, Sump Pump, Concrete
Primary Bedroom Level First
Dining Room Flooring - Wood, Window(s) - Picture
Kitchen Flooring - Stone/Ceramic Tile, Dining Area, Countertops - Stone/Granite/Solid, Countertops - Upgraded, Cabinets - Upgraded, Deck - Exterior, Exterior Access, Recessed Lighting, Remodeled, Slider, Peninsula, Beadboard
Interior
Interior Features Bathroom - Half, Closet - Cedar, Wine Cellar, Exercise Room, Sitting Room, Bathroom
Heating Central, Forced Air, Natural Gas
Cooling Central Air
Flooring Tile, Bamboo, Flooring - Stone/Ceramic Tile
Fireplaces Number 2
Fireplaces Type Living Room, Master Bedroom
Appliance Range, Dishwasher, Trash Compactor, Microwave, Refrigerator, Washer, Dryer, Electric Water Heater, Tank Water Heater
Laundry Flooring - Stone/Ceramic Tile, Cabinets - Upgraded, In Basement
Exterior
Exterior Feature Storage, Professional Landscaping, Sprinkler System, Decorative Lighting, Stone Wall
Garage Spaces 2.0
Community Features Shopping, Golf, House of Worship, Public School
Roof Type Shingle
Total Parking Spaces 10
Garage Yes
Building
Lot Description Level
Foundation Concrete Perimeter
Sewer Private Sewer
Water Public, Private
Architectural Style Ranch
Schools
Elementary Schools Summer Street
Middle Schools Lynnfield
High Schools Lynnfield
Others
Senior Community false
Acceptable Financing Contract
Listing Terms Contract
Read Less
Bought with Rose Hall • Blue Ocean Realty, LLC



