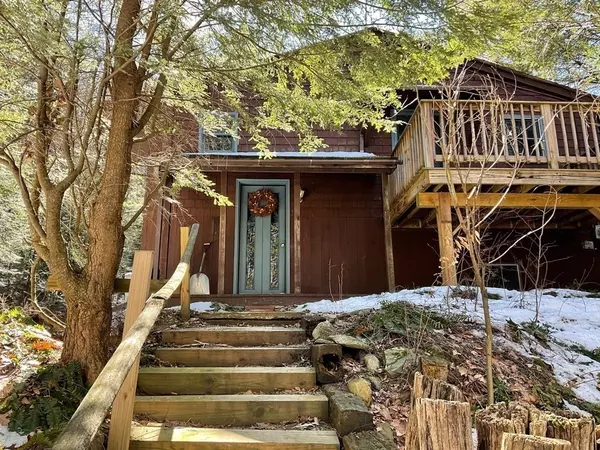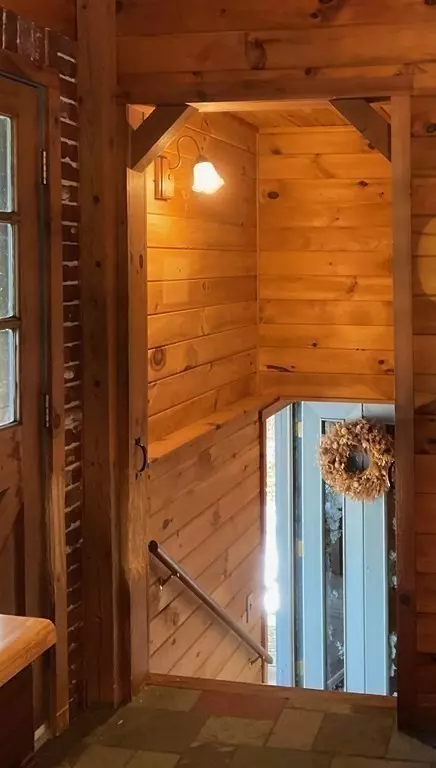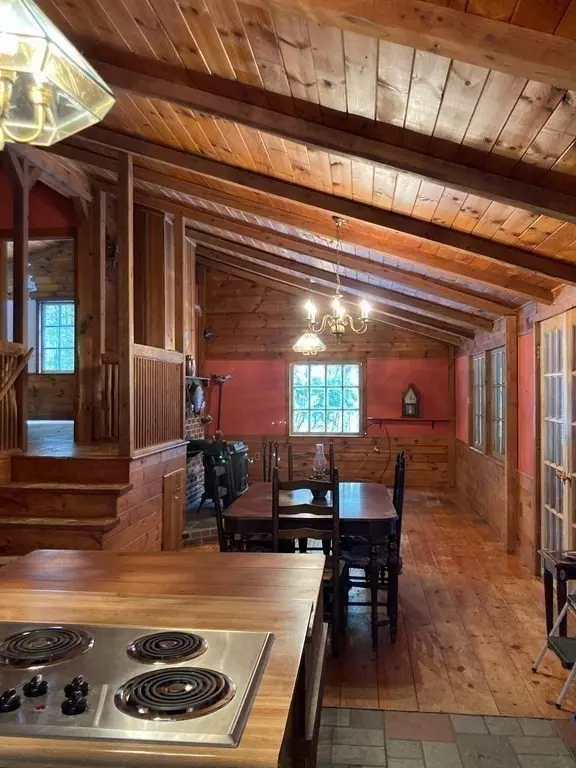For more information regarding the value of a property, please contact us for a free consultation.
57 East Colrain Colrain, MA 01340
Want to know what your home might be worth? Contact us for a FREE valuation!

Our team is ready to help you sell your home for the highest possible price ASAP
Key Details
Sold Price $195,000
Property Type Single Family Home
Sub Type Single Family Residence
Listing Status Sold
Purchase Type For Sale
Square Footage 1,120 sqft
Price per Sqft $174
MLS Listing ID 72811676
Sold Date 06/16/21
Style Contemporary
Bedrooms 2
Full Baths 2
HOA Y/N false
Year Built 1987
Annual Tax Amount $3,214
Tax Year 2020
Lot Size 2.800 Acres
Acres 2.8
Property Description
This beautifully crafted multi-level home in the country is just waiting for a new owner to restore it to its former beauty. The open-concept kitchen, dining and living area with vaulted ceiling and wood stove, makes for a lovely place to entertain or curl up with a good book. View the natural beauty around you through the many large windows, and then step out onto the deck or covered porch for a closer look. Two bedrooms and a full bath are just a few steps up from the great room. The lower level has a partially finished space for a potential family room and just a few steps up from that is an office with its own bathroom. Enjoy the privacy and convenience of this home. Under 20 minutes to Shelburne, Greenfield or Vermont. Broadband lines are being run now and the home may be connected prior to closing.
Location
State MA
County Franklin
Zoning R
Direction Shelburne Line Road to East Colrain Road. Or GPS
Rooms
Basement Full, Partially Finished, Interior Entry, Concrete
Primary Bedroom Level Third
Dining Room Vaulted Ceiling(s), Flooring - Hardwood, French Doors, Deck - Exterior, Exterior Access, Open Floorplan
Kitchen Vaulted Ceiling(s), Flooring - Stone/Ceramic Tile, Balcony / Deck, Pantry, Kitchen Island, Open Floorplan, Lighting - Pendant
Interior
Interior Features Closet, Lighting - Overhead, Home Office, Other
Heating Forced Air, Oil, Wood Stove
Cooling None
Flooring Wood, Stone / Slate, Flooring - Hardwood, Flooring - Wood
Appliance Oven, Microwave, Countertop Range, Refrigerator, Washer, Dryer, Electric Water Heater, Tank Water Heater
Exterior
Exterior Feature Storage
Community Features Walk/Jog Trails, Golf, Conservation Area, Highway Access, House of Worship, Private School, Public School
Utilities Available Generator Connection
Roof Type Shingle
Total Parking Spaces 3
Garage No
Building
Lot Description Wooded, Sloped
Foundation Block
Sewer Private Sewer
Water Private
Architectural Style Contemporary
Schools
Elementary Schools Colrain Central
Middle Schools Mohawk Reg
High Schools Mohawk Reg
Read Less
Bought with Dahna G. Virgilio • Dahna Virgilio Real Estate, Inc.



