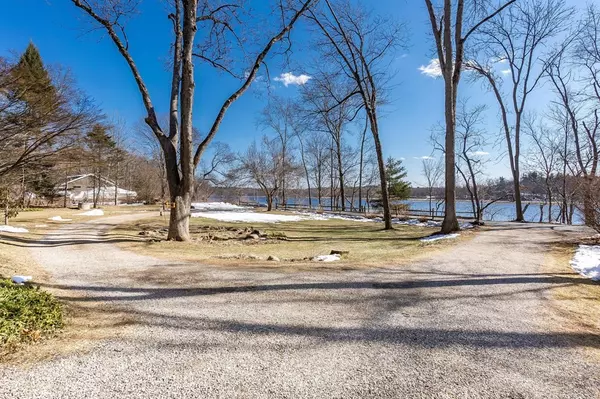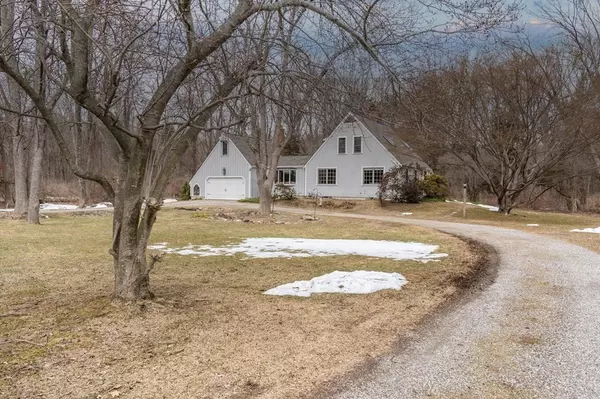For more information regarding the value of a property, please contact us for a free consultation.
146 River Rd Merrimac, MA 01860
Want to know what your home might be worth? Contact us for a FREE valuation!

Our team is ready to help you sell your home for the highest possible price ASAP
Key Details
Sold Price $925,000
Property Type Single Family Home
Sub Type Single Family Residence
Listing Status Sold
Purchase Type For Sale
Square Footage 2,790 sqft
Price per Sqft $331
Subdivision 1St House Beyond Pleasant Valley, Amesbury
MLS Listing ID 72797243
Sold Date 06/15/21
Style Cape
Bedrooms 3
Full Baths 2
Year Built 1976
Annual Tax Amount $8,791
Tax Year 2020
Lot Size 8.500 Acres
Acres 8.5
Property Description
On the Mighty Merrimack River... Have you been dreaming of living by the water, enjoying all the spoils of river life? This is your chance! 8 acres, 3 bedrooms (one on the first floor and a bonus room!) & all of the beauty of the gorgeous seacoast! Year round this river offers entertainment of all sorts... most largely in its every day, ever changing beauty. In the spring the ducks make their way to nesting their ducklings, the sounds of birds chirping & the sights of fish jumping. As the weather warms, boats are out - be it kayaks, canoes or motor boats.. anchors are thrown in for fishing, jumping and swimming. As fall approaches, the majesty of tones in foliage accentuate the landscapes in ways superior to even the wildest of imaginations. Winter is an unexpected yet, brilliant landscape with ice crystals along the banks & giant sheets of ice floating down, sometimes crashing into one another boasting sounds that echo. Want to remain inland? This home has 8acres of trail - hike on!
Location
State MA
County Essex
Zoning AR
Direction rte 110 Amesbury to Middle Rd, 01913 to Skunk Rd 01860 OR Main St 01913 to Merrimac St 01913 to P Va
Rooms
Basement Full, Bulkhead
Primary Bedroom Level Second
Dining Room Beamed Ceilings, Closet, Flooring - Stone/Ceramic Tile
Kitchen Flooring - Stone/Ceramic Tile, Countertops - Stone/Granite/Solid, Breakfast Bar / Nook, Deck - Exterior, Open Floorplan, Slider, Stainless Steel Appliances, Peninsula
Interior
Interior Features Slider, Closet, Sun Room, Bonus Room
Heating Baseboard, Oil
Cooling Ductless
Flooring Wood, Tile, Carpet, Flooring - Stone/Ceramic Tile, Flooring - Wall to Wall Carpet
Fireplaces Number 3
Fireplaces Type Dining Room, Living Room, Master Bedroom, Wood / Coal / Pellet Stove
Appliance Range, Dishwasher, Microwave, Refrigerator, Oil Water Heater, Utility Connections for Electric Range
Laundry Flooring - Stone/Ceramic Tile, First Floor
Exterior
Exterior Feature Garden
Garage Spaces 2.0
Utilities Available for Electric Range
Waterfront Description Waterfront, River
View Y/N Yes
View Scenic View(s)
Roof Type Shingle
Total Parking Spaces 10
Garage Yes
Building
Lot Description Wooded, Cleared, Level
Foundation Concrete Perimeter
Sewer Private Sewer
Water Public
Architectural Style Cape
Schools
Middle Schools Pentucket
High Schools Pentucket
Others
Senior Community false
Acceptable Financing Contract
Listing Terms Contract
Read Less
Bought with Richard Emery • RE/MAX Main St. Associates



