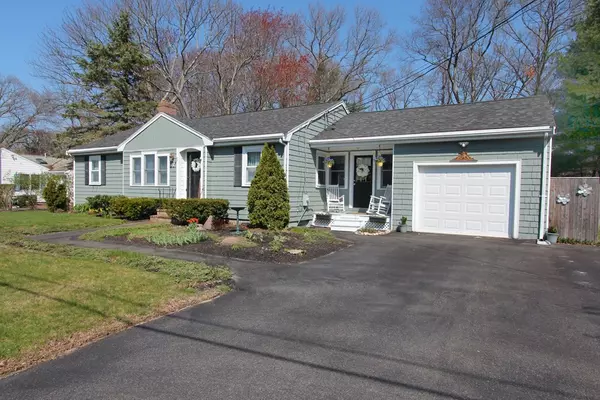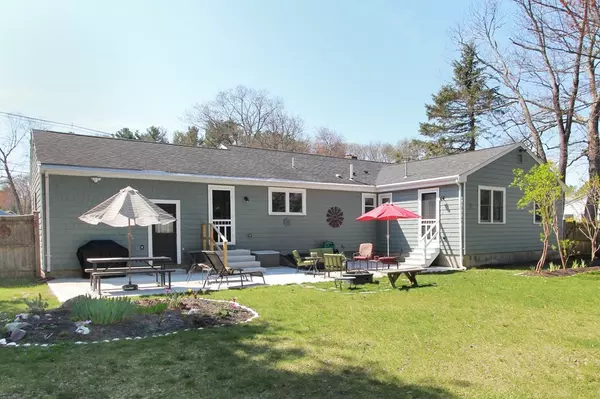For more information regarding the value of a property, please contact us for a free consultation.
11 Maplecroft Road Canton, MA 02021
Want to know what your home might be worth? Contact us for a FREE valuation!

Our team is ready to help you sell your home for the highest possible price ASAP
Key Details
Sold Price $716,822
Property Type Single Family Home
Sub Type Single Family Residence
Listing Status Sold
Purchase Type For Sale
Square Footage 1,752 sqft
Price per Sqft $409
Subdivision Spring Valley
MLS Listing ID 72820336
Sold Date 06/15/21
Style Ranch
Bedrooms 3
Full Baths 3
HOA Y/N false
Year Built 1956
Annual Tax Amount $5,823
Tax Year 2021
Lot Size 0.460 Acres
Acres 0.46
Property Description
This picture-perfect Ranch in a quiet neighborhood of the Kennedy School has it all with the convenience of single floor living & the peace of mind knowing the amenities & updates are all here--new gas furnace, hardwood floors throughout;updated kitchen & baths,finished lower level w/full bath,new backyard patio w/firepit and on and on. Large eat-in kitchen with updated cabinet & C-tops, oversized island & all new(er) stainless steel appliances. Formal DR & gas fireplaced LR. An addition to the original property is home to master suite with cathedral ceiling, double closets and a master bath with custom tiled shower.The lower level is completely done over with a large family room, exercise room, laundry with built-in shelves and a full tiled bath with a large jacuzzi tub. Completely fenced in 1/2 acre, professionally landscaped yard with flower filled mulch beds. Commuters dream near commuter train,Rtes 93, 95 & 24 as well as shopping & restaurants. Nothing to do but move in and enjoy!
Location
State MA
County Norfolk
Zoning SRB
Direction Dedham Street to Maplecroft Road
Rooms
Family Room Bathroom - Full, Flooring - Stone/Ceramic Tile, Flooring - Wall to Wall Carpet, Open Floorplan, Recessed Lighting
Basement Full, Finished, Interior Entry, Bulkhead, Sump Pump, Concrete
Primary Bedroom Level Main
Dining Room Flooring - Hardwood, Open Floorplan, Lighting - Overhead, Archway, Crown Molding
Kitchen Ceiling Fan(s), Flooring - Hardwood, Countertops - Upgraded, Kitchen Island, Cable Hookup, Exterior Access, Recessed Lighting, Stainless Steel Appliances
Interior
Interior Features Open Floorplan, Recessed Lighting, Game Room, High Speed Internet
Heating Baseboard, Natural Gas
Cooling None
Flooring Tile, Hardwood, Flooring - Vinyl
Fireplaces Number 1
Fireplaces Type Living Room
Appliance Range, Dishwasher, Microwave, Refrigerator, Washer, Dryer, Range Hood, Gas Water Heater, Tank Water Heater, Utility Connections for Electric Range, Utility Connections for Electric Oven, Utility Connections for Electric Dryer
Laundry Electric Dryer Hookup, Exterior Access, Washer Hookup, Lighting - Overhead, In Basement
Exterior
Exterior Feature Rain Gutters, Professional Landscaping
Garage Spaces 1.0
Fence Fenced/Enclosed, Fenced
Community Features Public Transportation, Shopping, Pool, Tennis Court(s), Park, Walk/Jog Trails, Golf, Medical Facility, Laundromat, Bike Path, Conservation Area, Highway Access, House of Worship, Private School, Public School, T-Station
Utilities Available for Electric Range, for Electric Oven, for Electric Dryer, Washer Hookup
Roof Type Shingle
Total Parking Spaces 4
Garage Yes
Building
Lot Description Cleared, Level
Foundation Concrete Perimeter
Sewer Public Sewer
Water Public
Schools
Elementary Schools Kennedy
Middle Schools Galvin
High Schools Canton Hs
Others
Senior Community false
Acceptable Financing Lender Approval Required
Listing Terms Lender Approval Required
Read Less
Bought with Liane Parness • Keller Williams Realty Boston South West
GET MORE INFORMATION




