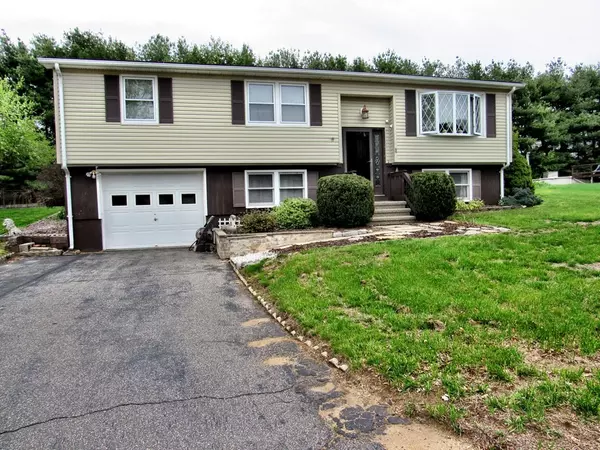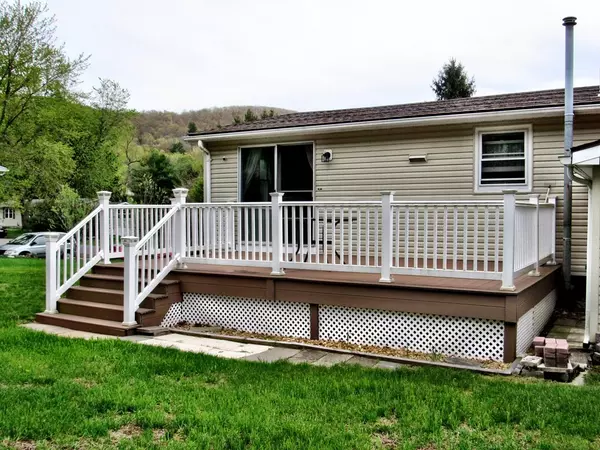For more information regarding the value of a property, please contact us for a free consultation.
11 Laurel Dr Ware, MA 01082
Want to know what your home might be worth? Contact us for a FREE valuation!

Our team is ready to help you sell your home for the highest possible price ASAP
Key Details
Sold Price $262,400
Property Type Single Family Home
Sub Type Single Family Residence
Listing Status Sold
Purchase Type For Sale
Square Footage 1,758 sqft
Price per Sqft $149
MLS Listing ID 72825418
Sold Date 06/14/21
Bedrooms 3
Full Baths 1
Half Baths 1
HOA Y/N false
Year Built 1973
Annual Tax Amount $3,414
Tax Year 2021
Lot Size 0.300 Acres
Acres 0.3
Property Description
Don't miss this charming split level ranch on dead end street located on the edge of town. This 3 bedroom 1.5 bath home can be brought back to its former glory with some minor updates and elbow grease. The roof and large low maintenance deck with Trek decking have been done within the last few years per the owner. A nice bay window was also added to enjoy the beautiful sunrises, sunsets and fall foliage from your living room and deck. A bonus propane stove downstairs with glimmering fireplace look and feel will heat your entire home for a cozy winter. Need more space, the basement, with garage access is ready for your ideas. Mountains views and beautiful sunsets are waiting for you here! Book your showing now!
Location
State MA
County Hampshire
Zoning SR
Direction GPS Friendly
Rooms
Basement Full, Walk-Out Access, Interior Entry, Garage Access, Concrete
Primary Bedroom Level First
Interior
Interior Features Internet Available - Broadband
Heating Gravity, Electric Baseboard, Propane
Cooling Window Unit(s)
Flooring Vinyl, Carpet
Appliance Range, Refrigerator, Washer, Dryer, Electric Water Heater, Utility Connections for Electric Range, Utility Connections for Electric Oven, Utility Connections for Electric Dryer
Laundry In Basement, Washer Hookup
Exterior
Exterior Feature Storage
Garage Spaces 1.0
Community Features Public Transportation, Shopping, Pool, Walk/Jog Trails, Medical Facility, Laundromat, Conservation Area, House of Worship, Public School
Utilities Available for Electric Range, for Electric Oven, for Electric Dryer, Washer Hookup
View Y/N Yes
View Scenic View(s)
Roof Type Shingle
Total Parking Spaces 3
Garage Yes
Building
Lot Description Level
Foundation Concrete Perimeter
Sewer Public Sewer
Water Public
Others
Acceptable Financing Contract
Listing Terms Contract
Read Less
Bought with Paula Savard • Aberman Associates, Inc.



