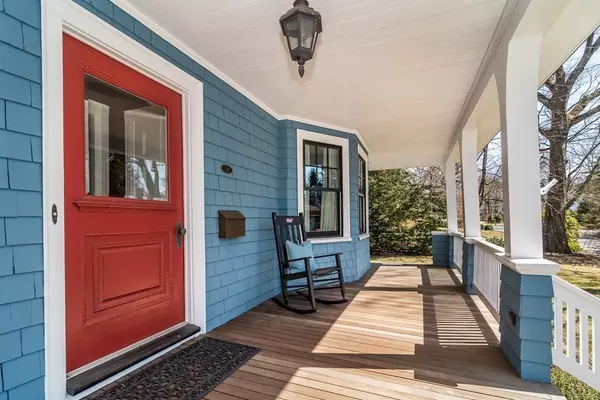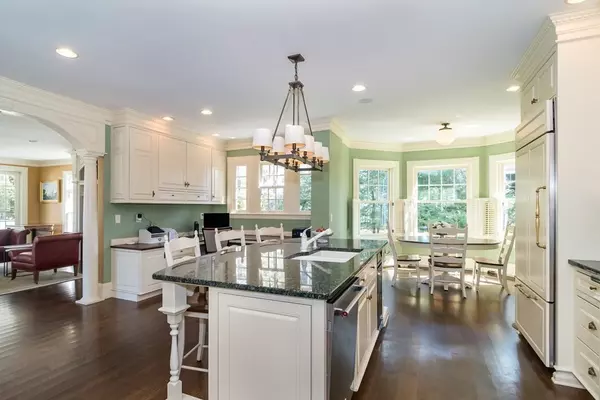For more information regarding the value of a property, please contact us for a free consultation.
54 Abbott Rd Wellesley, MA 02481
Want to know what your home might be worth? Contact us for a FREE valuation!

Our team is ready to help you sell your home for the highest possible price ASAP
Key Details
Sold Price $2,800,000
Property Type Single Family Home
Sub Type Single Family Residence
Listing Status Sold
Purchase Type For Sale
Square Footage 4,787 sqft
Price per Sqft $584
Subdivision Country Club
MLS Listing ID 72807533
Sold Date 06/04/21
Style Colonial
Bedrooms 5
Full Baths 3
Half Baths 1
HOA Y/N false
Year Built 1896
Annual Tax Amount $28,059
Tax Year 2021
Lot Size 0.670 Acres
Acres 0.67
Property Description
Exquisite Country Club residence meticulously renovated in 2015. It has an ideal floor plan, gorgeous details and is set on exceptional and private grounds. A wrap-around porch leads to an elegant, welcoming foyer. Tasteful appointments and tall ceilings enhance the entire home. The formal rooms are perfect for hosting beautiful holiday gatherings. The open, eat-in kitchen is superbly designed, appointed with high-end materials and flows into a fireplaced family room where there are many custom built-ins and glass sliders that lead to the grounds. The luxurious master suite has two walk-in closets and a bath that's a relaxing retreat. There is also a private, sunfilled office/gym area. The kids can enjoy movie night in the lower-level playroom and everyone will love summers in the backyard where there is a sparkling pool, deck, patio and hot tub. This is really a home to treasure. All this plus the convenience of walking to train, shops, and restaurants.
Location
State MA
County Norfolk
Zoning SR20
Direction Washington Street to Abbott Road
Rooms
Family Room Closet/Cabinets - Custom Built, Flooring - Hardwood, French Doors, Recessed Lighting, Crown Molding
Basement Full, Partially Finished, Garage Access, Sump Pump
Primary Bedroom Level Second
Dining Room Flooring - Hardwood
Kitchen Flooring - Hardwood, Dining Area, Pantry, Countertops - Stone/Granite/Solid, Kitchen Island, Recessed Lighting, Stainless Steel Appliances
Interior
Interior Features Closet, Bathroom - Tiled With Tub & Shower, Recessed Lighting, Mud Room, Office, Bathroom, Play Room, Wired for Sound
Heating Baseboard, Natural Gas
Cooling Central Air
Flooring Wood, Tile, Flooring - Stone/Ceramic Tile, Flooring - Hardwood, Flooring - Wood
Fireplaces Number 1
Fireplaces Type Family Room
Appliance Oven, Dishwasher, Disposal, Microwave, Countertop Range, Refrigerator, Washer, Dryer
Laundry Flooring - Hardwood, Second Floor
Exterior
Garage Spaces 3.0
Fence Fenced/Enclosed, Fenced
Pool Pool - Inground Heated
Community Features Public Transportation, Shopping, Tennis Court(s), Park, Walk/Jog Trails, Medical Facility, Bike Path, Conservation Area, Highway Access, Private School, Public School, T-Station, University
Roof Type Shingle
Total Parking Spaces 4
Garage Yes
Private Pool true
Building
Foundation Stone
Sewer Public Sewer
Water Public
Schools
Elementary Schools Wellesley
Middle Schools Wellesley
High Schools Wellesley
Others
Senior Community false
Read Less
Bought with Benoit | Robinson | ORourke • Gibson Sotheby's International Realty



