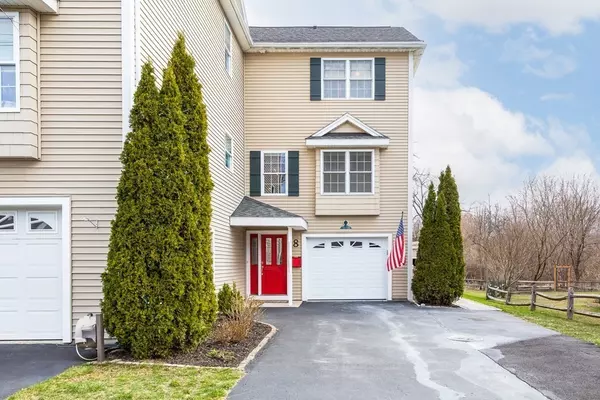For more information regarding the value of a property, please contact us for a free consultation.
8 Peabody St #8 Ipswich, MA 01938
Want to know what your home might be worth? Contact us for a FREE valuation!

Our team is ready to help you sell your home for the highest possible price ASAP
Key Details
Sold Price $635,000
Property Type Condo
Sub Type Condominium
Listing Status Sold
Purchase Type For Sale
Square Footage 2,257 sqft
Price per Sqft $281
MLS Listing ID 72810675
Sold Date 06/03/21
Bedrooms 3
Full Baths 3
Half Baths 1
HOA Fees $80/mo
HOA Y/N true
Year Built 2006
Annual Tax Amount $5,730
Tax Year 2021
Property Description
Lives like a single family home! This spacious and beautiful townhouse was built in 2006 and has had many updates since. The first level has a gas fire-placed family room, a full bathroom, and a mud room that leads to an attached 1-car garage. An open concept main level (2nd floor) has a kitchen (w/ island, granite counters and new range, refrigerator & microwave), a dining room, and a living room. The top floor has a master bedroom with an en suite bathroom and walk-in closet, plus two more bedrooms and another full size bathroom. Out back you'll find a new private paver patio, screened-in porch, yard, an incredible shed, and parking for 6 cars off street. A ton of storage (including a pull-down attic) and great location close to train and downtown Ipswich complete the package to make this home a winner! Showings begin at first open houses on 4/10 & 4/11 from 2:30-4pm. COVID protocols in place: masks worn at all times, hand sanitizer applied before entering.
Location
State MA
County Essex
Zoning 1
Direction Topsfield Road to Peabody Street.
Interior
Heating Forced Air, Natural Gas
Cooling Central Air
Flooring Wood, Tile
Fireplaces Number 1
Appliance Range, Dishwasher, Disposal, Microwave, Refrigerator, Washer, Dryer, Utility Connections for Gas Range, Utility Connections for Gas Oven, Utility Connections for Gas Dryer
Laundry In Unit
Exterior
Garage Spaces 1.0
Community Features Public Transportation, Shopping, Park, Walk/Jog Trails, Stable(s), Golf, Laundromat, Bike Path, Conservation Area, House of Worship, Private School, Public School, T-Station
Utilities Available for Gas Range, for Gas Oven, for Gas Dryer
Waterfront Description Beach Front, Ocean, Beach Ownership(Public)
Roof Type Shingle
Total Parking Spaces 6
Garage Yes
Building
Story 3
Sewer Public Sewer
Water Public
Others
Pets Allowed Yes
Read Less
Bought with Team Alex and Kathy Schuck • eXp Realty



