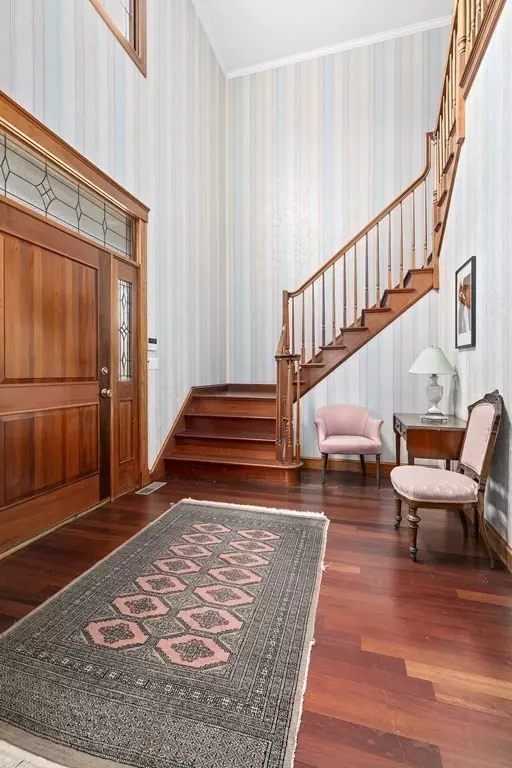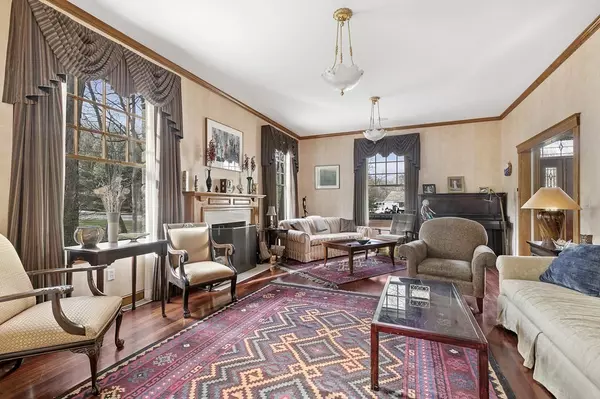For more information regarding the value of a property, please contact us for a free consultation.
59 Crestview Milton, MA 02186
Want to know what your home might be worth? Contact us for a FREE valuation!

Our team is ready to help you sell your home for the highest possible price ASAP
Key Details
Sold Price $1,550,000
Property Type Single Family Home
Sub Type Single Family Residence
Listing Status Sold
Purchase Type For Sale
Square Footage 4,705 sqft
Price per Sqft $329
Subdivision Emerson Woods
MLS Listing ID 72790861
Sold Date 06/01/21
Style Colonial
Bedrooms 6
Full Baths 4
Half Baths 1
HOA Y/N false
Year Built 1999
Annual Tax Amount $19,647
Tax Year 2021
Lot Size 0.960 Acres
Acres 0.96
Property Description
Custom built shingle style colonial features a classical asymmetrical facade and lovely wrap around porch. Outdoor spaces abound on almost an acre of private land with mature plantings, walls, and gardens. This elegant home features Brazilian hardwood floors, 3 fireplaces, pocket doors and front bridal and back staircases. The stunning paneled library has floor to ceiling bookshelves, coffered ceiling and a fireplace. The large chef's kitchen opens to a beautiful great room. Off the dining room is a large 3 season porch. The 2nd floor offers a generous master suite with bay window, 3 additional bedrooms, bathroom and laundry room. The third floor has two bedrooms and a full bath. The finished lower level has a large recreational room, wet bar, full bath and private walk out. There is a large 4 car garage with ample storage. Easy access to highways and commuter rail. Walk or bike to the Blue Hills Reservation. *Scheduled showings only. Offers due Tuesday, March 9 at 12pm.*
Location
State MA
County Norfolk
Zoning RA
Direction Heading south on Canton Ave turn left on Mingo Street and then right onto Crestview Road.
Rooms
Family Room Ceiling Fan(s), Flooring - Hardwood, Balcony / Deck, Balcony - Exterior, Deck - Exterior
Basement Full, Finished, Walk-Out Access, Interior Entry, Garage Access, Concrete
Primary Bedroom Level Second
Dining Room Closet/Cabinets - Custom Built, Flooring - Hardwood
Kitchen Skylight, Closet/Cabinets - Custom Built, Flooring - Hardwood, Kitchen Island
Interior
Interior Features Coffered Ceiling(s), Closet/Cabinets - Custom Built, Ceiling Fan(s), Closet, Bathroom - With Shower Stall, Bathroom - Tiled With Shower Stall, Library, Bedroom, Bathroom, Media Room, Wired for Sound
Heating Central, Electric Baseboard, Oil, Fireplace(s)
Cooling Central Air
Flooring Carpet, Hardwood, Flooring - Hardwood, Flooring - Wall to Wall Carpet
Fireplaces Number 3
Fireplaces Type Family Room, Living Room
Appliance Range, Oven, Dishwasher, Microwave, Refrigerator, Freezer, Washer, Dryer, Tank Water Heaterless, Utility Connections for Gas Oven, Utility Connections Outdoor Gas Grill Hookup
Laundry Flooring - Stone/Ceramic Tile, Countertops - Stone/Granite/Solid, Gas Dryer Hookup, Washer Hookup, Second Floor
Exterior
Exterior Feature Balcony / Deck, Balcony - Exterior, Sprinkler System, Garden
Garage Spaces 4.0
Community Features Public Transportation, Park, Walk/Jog Trails, Golf, Medical Facility, Bike Path, Conservation Area, Highway Access, Marina, Private School, Public School, T-Station
Utilities Available for Gas Oven, Washer Hookup, Outdoor Gas Grill Hookup
View Y/N Yes
View Scenic View(s)
Roof Type Shingle
Total Parking Spaces 4
Garage Yes
Building
Lot Description Cul-De-Sac, Wooded, Cleared, Gentle Sloping, Level
Foundation Concrete Perimeter
Sewer Public Sewer
Water Public
Schools
Middle Schools Pierce
High Schools Milton Hs
Others
Senior Community false
Read Less
Bought with Ying Lin • Blue Ocean Realty, LLC



