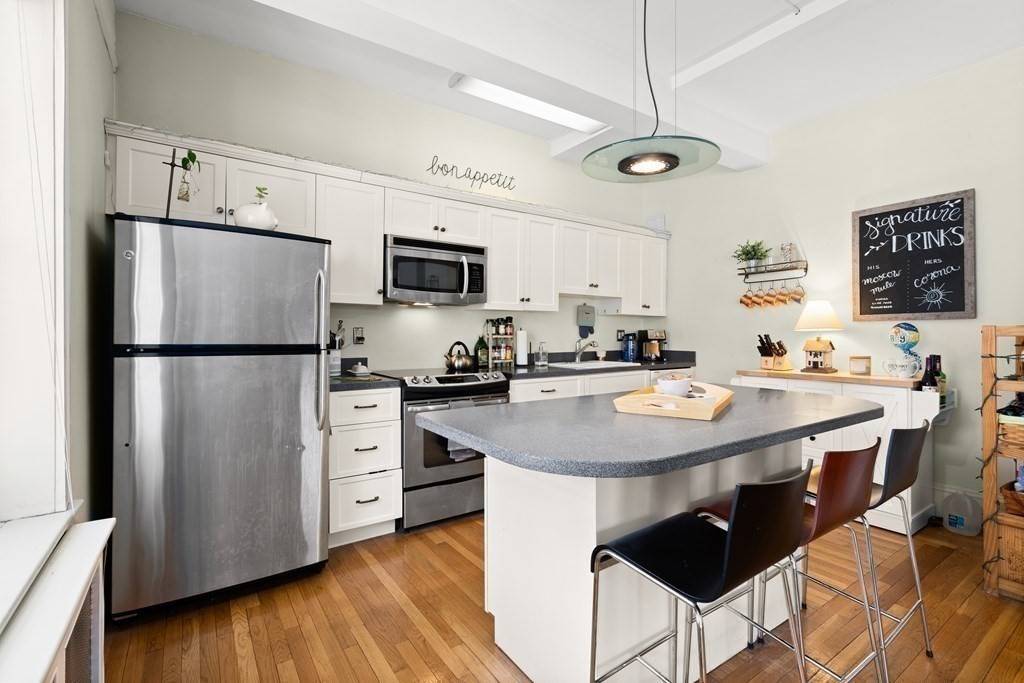For more information regarding the value of a property, please contact us for a free consultation.
1080 Beacon St #1D Brookline, MA 02446
Want to know what your home might be worth? Contact us for a FREE valuation!

Our team is ready to help you sell your home for the highest possible price ASAP
Key Details
Sold Price $700,000
Property Type Condo
Sub Type Condominium
Listing Status Sold
Purchase Type For Sale
Square Footage 925 sqft
Price per Sqft $756
MLS Listing ID 72805776
Sold Date 05/28/21
Bedrooms 1
Full Baths 1
HOA Fees $515/mo
HOA Y/N true
Year Built 1915
Annual Tax Amount $6,270
Tax Year 2021
Property Sub-Type Condominium
Property Description
Amazing location in Brookline! Close to T stop and Green "C" line, easy access to BU, various shopping stores, brilliant Brookline restaurants, Copley & Longwood Med, Amory Park, fields, Fenway, Kenmore, and more!! This brilliant and bright 3RM 1BR unit in landmark beautiful Back Bay style building is the home in dreams! Pet-friendly, suitable for every furry friend. Professional management group with a welcoming foyer! A newer roof, newer heating system, and newer hot water broiler are the best for a modern home. This wonderful residence offers tall ceilings, large windows, and our beautiful hardwood floors. Spacious and bright living room with walkout bay windows offering an amazing view; modern open kitchen with stainless steel appliances and a large island. Generous size bedroom w/ lg walk-in closet. Updated elegant bathroom with in-unit laundry. Great layout and open floor plan with well-proportioned rooms. Don't hesitate to miss this perfect your next home!
Location
State MA
County Norfolk
Zoning M-2.0
Direction Beacon St.(outbound) between Hawes & St. Mary's T stop on the \"C\" line, between Carlton and Amory St
Rooms
Primary Bedroom Level First
Kitchen Flooring - Hardwood, Dining Area, Kitchen Island, Open Floorplan
Interior
Heating Hot Water
Cooling None
Flooring Wood, Tile, Hardwood
Fireplaces Number 1
Fireplaces Type Living Room
Appliance Range, Oven, Dishwasher, Disposal, Microwave, Refrigerator, Washer, Dryer
Laundry First Floor, In Unit
Exterior
Community Features Public Transportation, Shopping, Park, Medical Facility, Highway Access, House of Worship, Private School, Public School, T-Station, University, Other
Garage No
Building
Story 1
Sewer Public Sewer
Water Public
Others
Pets Allowed Yes
Senior Community false
Read Less
Bought with Lin Wu • JW Real Estate Services, LLC



