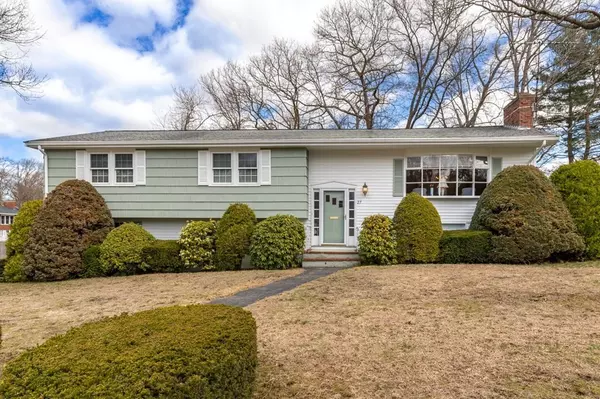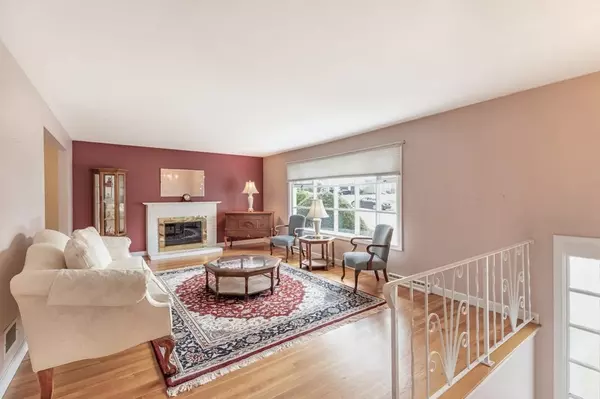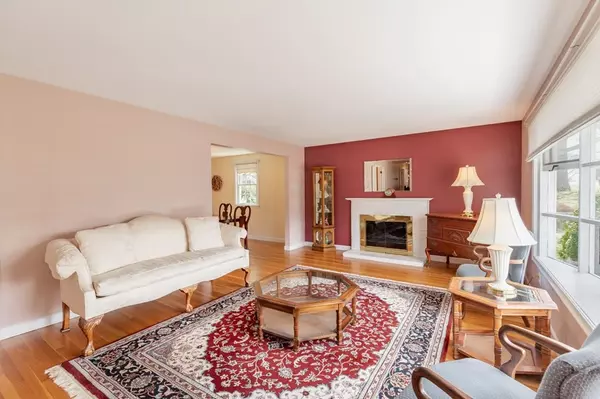For more information regarding the value of a property, please contact us for a free consultation.
27 Kettering Rd Norwood, MA 02062
Want to know what your home might be worth? Contact us for a FREE valuation!

Our team is ready to help you sell your home for the highest possible price ASAP
Key Details
Sold Price $700,000
Property Type Single Family Home
Sub Type Single Family Residence
Listing Status Sold
Purchase Type For Sale
Square Footage 1,804 sqft
Price per Sqft $388
Subdivision Westover Estates
MLS Listing ID 72806484
Sold Date 05/27/21
Style Raised Ranch
Bedrooms 4
Full Baths 2
Half Baths 1
HOA Y/N false
Year Built 1962
Annual Tax Amount $5,795
Tax Year 2021
Lot Size 0.360 Acres
Acres 0.36
Property Description
Once in awhile, the perfect home comes along, with Location-Space-Condition and Yard....27 Kettering has all of these! Well loved by the present owners for over 40 years, now time for the next family to make new memories.Large fireplace living room is sunny and bright with huge bay window which opens to a formal dining room with patio doors to 3-season sun room. Older eat in kitchen. HARD to find FOUR very spacious bedrooms all on ONE LEVEL. Master bedroom w/full bath. Main bath complete this floor. Lower level has lots of space featuring bright family room with fireplace, office/5th bedroom, 1/2 bath & laundry room. Great set up for inlaw/extended family. Oversized 2 car garage. Fabulous level fenced back yard with well maintained inground pool w/new motor, pump and liner...Popuar neighborhood..close to pre-school,elementary and high school.*Roof 11 years*high effeciency direct vent gas boiler 9 years*All replacement windows (except office)Water heater 3 years. Welcome Home!
Location
State MA
County Norfolk
Zoning res
Direction Harrow to Burnley to Kettering
Rooms
Family Room Flooring - Vinyl
Basement Full, Finished, Walk-Out Access, Interior Entry, Garage Access
Primary Bedroom Level Main
Dining Room Flooring - Hardwood, Balcony - Exterior, Slider
Kitchen Flooring - Vinyl
Interior
Interior Features Office
Heating Forced Air, Natural Gas
Cooling None
Flooring Tile, Carpet, Hardwood, Flooring - Vinyl
Fireplaces Number 2
Fireplaces Type Family Room, Living Room
Appliance Range, Dishwasher, Disposal, Refrigerator, Washer, Dryer, Gas Water Heater, Utility Connections for Gas Range, Utility Connections for Gas Dryer
Laundry In Basement, Washer Hookup
Exterior
Exterior Feature Rain Gutters, Garden
Garage Spaces 2.0
Fence Fenced
Pool In Ground
Community Features Public Transportation, Shopping, Pool, Medical Facility, House of Worship, Private School, Public School, T-Station, Sidewalks
Utilities Available for Gas Range, for Gas Dryer, Washer Hookup
Roof Type Shingle
Total Parking Spaces 4
Garage Yes
Private Pool true
Building
Lot Description Corner Lot
Foundation Concrete Perimeter
Sewer Public Sewer
Water Public
Schools
Elementary Schools Cleveland
Middle Schools Coakley
High Schools Norwood
Others
Senior Community false
Read Less
Bought with T Nicole Allen • Nicole Allen Real Estate



