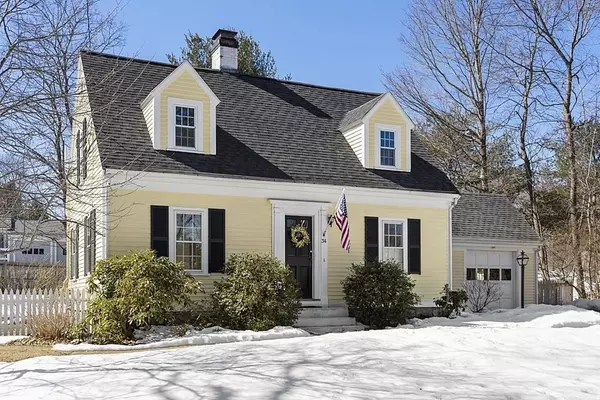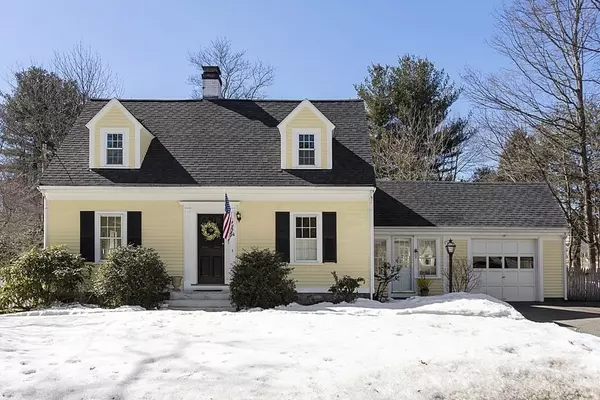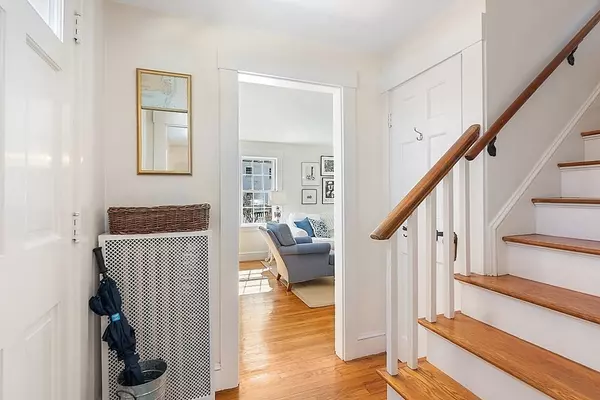For more information regarding the value of a property, please contact us for a free consultation.
34 Nagog Hill Rd Acton, MA 01720
Want to know what your home might be worth? Contact us for a FREE valuation!

Our team is ready to help you sell your home for the highest possible price ASAP
Key Details
Sold Price $606,000
Property Type Single Family Home
Sub Type Single Family Residence
Listing Status Sold
Purchase Type For Sale
Square Footage 1,355 sqft
Price per Sqft $447
Subdivision Acton Center
MLS Listing ID 72796227
Sold Date 05/27/21
Style Cape
Bedrooms 2
Full Baths 1
HOA Y/N false
Year Built 1937
Annual Tax Amount $7,692
Tax Year 2020
Lot Size 10,018 Sqft
Acres 0.23
Property Description
Sun-splashed beauty in the heart of Acton Center! Pottery Barn and Restoration Hardware could shoot their catalogue photos inside this crisp, comfortable and well designed home. Pristine and beautifully maintained, this lovely Cape is a rare find today. With the feel of being near the ocean yet with great proximity to Acton amenities, you will experience a great lifestyle with area shopping, dining, bike trails, conservation areas, town library and post office just outside your doorstep! Bright kitchen with upgraded cabinets, counters and stainless steel appliances, adjacent to the dining room where memories are made, celebrating meals with friends and family. Imagine cozy nights, spent in the front to back fireplaced living room, and fun summer days enjoying the fenced and level yard. Bedrooms are large; great for home office space or remote learning setup. MBTA Station just a few miles away!. Top rated AB Schools! Who wouldn't want to call this home???
Location
State MA
County Middlesex
Zoning R2
Direction Route 27 North, turn right onto Nagog Hill Rd.
Rooms
Family Room Flooring - Hardwood, Window(s) - Picture, Cable Hookup, Remodeled, Lighting - Sconce
Basement Full, Interior Entry, Bulkhead, Sump Pump, Radon Remediation System, Concrete, Unfinished
Primary Bedroom Level Second
Dining Room Closet/Cabinets - Custom Built, Flooring - Hardwood, Lighting - Pendant
Kitchen Flooring - Hardwood, Countertops - Stone/Granite/Solid, Breakfast Bar / Nook, Cabinets - Upgraded, Recessed Lighting, Stainless Steel Appliances
Interior
Interior Features High Speed Internet
Heating Steam, Oil
Cooling None
Flooring Hardwood
Fireplaces Number 1
Fireplaces Type Living Room
Appliance Range, Microwave, Refrigerator, Washer, Dryer, ENERGY STAR Qualified Dishwasher, Oil Water Heater, Tank Water Heater, Plumbed For Ice Maker, Utility Connections for Electric Range, Utility Connections for Electric Oven, Utility Connections for Electric Dryer
Laundry Electric Dryer Hookup, Washer Hookup, In Basement
Exterior
Exterior Feature Rain Gutters, Storage
Garage Spaces 1.0
Fence Fenced/Enclosed, Fenced
Community Features Public Transportation, Shopping, Tennis Court(s), Park, Walk/Jog Trails, Stable(s), Golf, Medical Facility, Bike Path, Conservation Area, Highway Access, House of Worship, Private School, Public School, T-Station
Utilities Available for Electric Range, for Electric Oven, for Electric Dryer, Washer Hookup, Icemaker Connection
Roof Type Asphalt/Composition Shingles
Total Parking Spaces 4
Garage Yes
Building
Lot Description Level
Foundation Irregular
Sewer Private Sewer
Water Public
Schools
Elementary Schools Choice Of Six
Middle Schools Rj Grey
High Schools Abrhs
Others
Acceptable Financing Contract
Listing Terms Contract
Read Less
Bought with Kurt Meehan • Berkshire Hathaway HomeServices Commonwealth Real Estate



