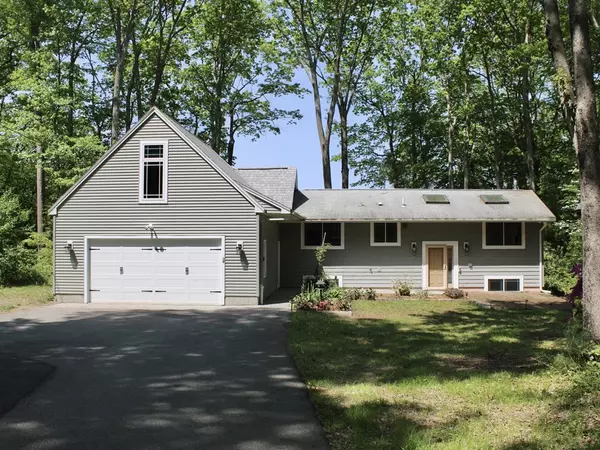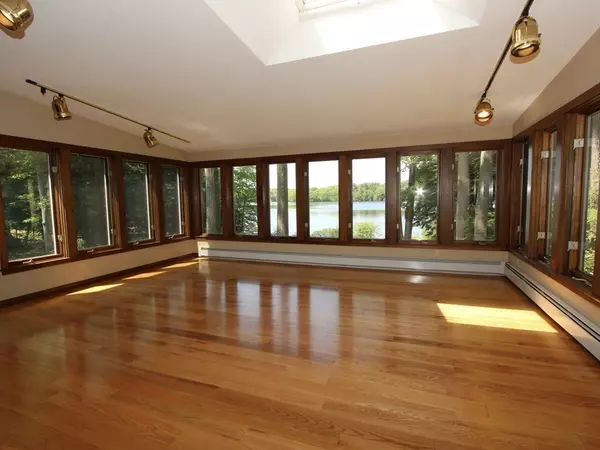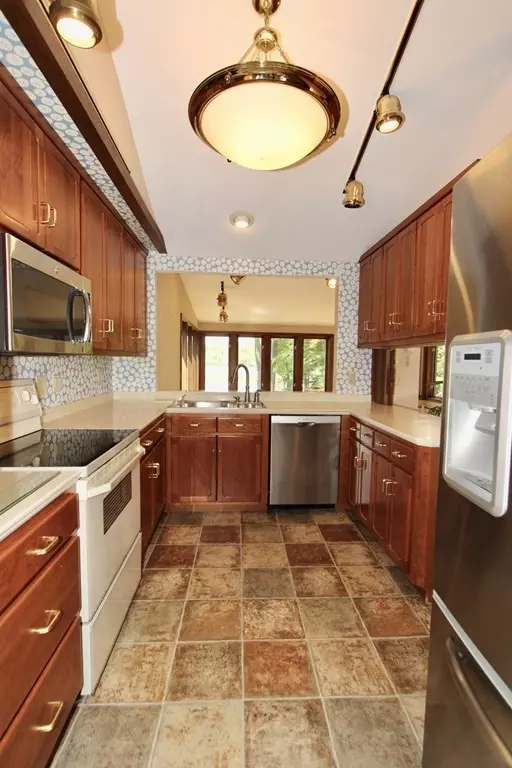For more information regarding the value of a property, please contact us for a free consultation.
64 Pumpkin Ln Charlton, MA 01507
Want to know what your home might be worth? Contact us for a FREE valuation!

Our team is ready to help you sell your home for the highest possible price ASAP
Key Details
Sold Price $599,000
Property Type Single Family Home
Sub Type Single Family Residence
Listing Status Sold
Purchase Type For Sale
Square Footage 2,600 sqft
Price per Sqft $230
MLS Listing ID 72836868
Sold Date 06/17/21
Style Contemporary
Bedrooms 4
Full Baths 2
HOA Y/N true
Year Built 1970
Annual Tax Amount $5,162
Tax Year 2021
Lot Size 0.670 Acres
Acres 0.67
Property Description
WATERFRONT: Spacious Four Bedroom contemporary with four-car garage* breathtaking views from the oversized family room* Sunsplashed open living room, dining room and kitchen with hardwood floor & cathedral ceiling* Cherry kitchen with corian counters* Stainless Steel Appliances* Master bedroom with hardwood floor and walk-in closet* Second bedroom and tiled full bath on main level* Walkout lower level with Office/Media room with slider to brick patio* Two lower level bedrooms and second full bath* Recent boiler* Mini split for air conditioning and alternate heat* Whole house backup generator with owned propane tank* 24x48 garage fits four cars* Second level workshop* Recently Sided* New triple glazed replacement windows* Boat dock* Prindle Pond covers 96 acres, and offers great nature views, fishing, kayaking and sailing* electric motors are allowed (no gas engines) *
Location
State MA
County Worcester
Zoning A
Direction Rt 20 to Carpenter Hill Rd to Prindle Hill Rd to Pumpkin Ln
Rooms
Family Room Skylight, Cathedral Ceiling(s), Flooring - Hardwood, Open Floorplan, Lighting - Overhead
Basement Finished, Walk-Out Access, Concrete
Primary Bedroom Level First
Dining Room Cathedral Ceiling(s), Flooring - Hardwood, Lighting - Overhead
Kitchen Cathedral Ceiling(s), Flooring - Vinyl, Pantry, Countertops - Stone/Granite/Solid, Cabinets - Upgraded, Open Floorplan, Stainless Steel Appliances, Lighting - Overhead
Interior
Interior Features Open Floorplan, Slider, Lighting - Overhead, Media Room, Game Room, Central Vacuum, Wired for Sound, Internet Available - Broadband
Heating Baseboard, Oil, Ductless
Cooling Ductless
Flooring Tile, Vinyl, Carpet, Hardwood, Flooring - Hardwood, Flooring - Wall to Wall Carpet
Appliance Range, Dishwasher, Microwave, Refrigerator, Washer, Dryer, Tank Water Heater, Plumbed For Ice Maker, Utility Connections for Electric Range, Utility Connections for Electric Dryer
Laundry Washer Hookup
Exterior
Exterior Feature Rain Gutters
Garage Spaces 4.0
Community Features Walk/Jog Trails, Golf, Conservation Area
Utilities Available for Electric Range, for Electric Dryer, Washer Hookup, Icemaker Connection
Waterfront Description Waterfront, Beach Front, Lake, Pond, Lake/Pond, 0 to 1/10 Mile To Beach, Beach Ownership(Private,Public)
Roof Type Shingle
Total Parking Spaces 6
Garage Yes
Building
Lot Description Gentle Sloping, Level
Foundation Concrete Perimeter
Sewer Private Sewer
Water Private
Architectural Style Contemporary
Others
Senior Community false
Read Less
Bought with Michele Geragotelis • RE/MAX Bell Park Realty



