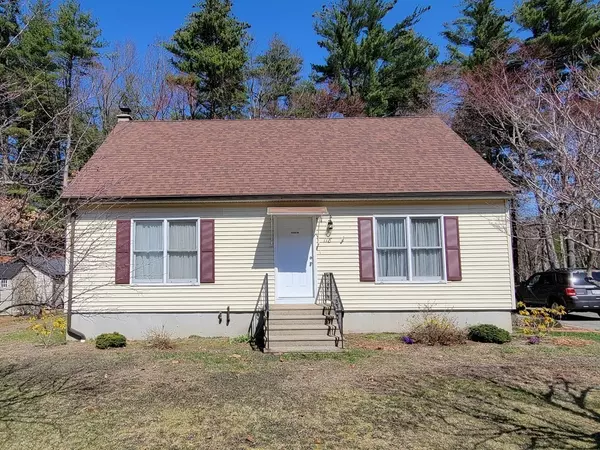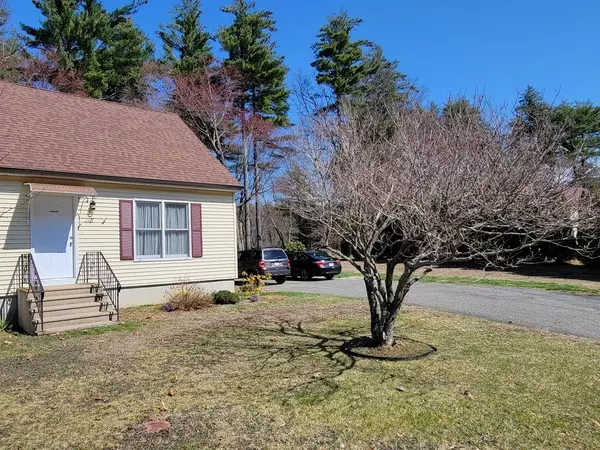For more information regarding the value of a property, please contact us for a free consultation.
118 Glendale Cir Ware, MA 01082
Want to know what your home might be worth? Contact us for a FREE valuation!

Our team is ready to help you sell your home for the highest possible price ASAP
Key Details
Sold Price $241,000
Property Type Single Family Home
Sub Type Single Family Residence
Listing Status Sold
Purchase Type For Sale
Square Footage 1,404 sqft
Price per Sqft $171
MLS Listing ID 72810415
Sold Date 05/19/21
Style Cape
Bedrooms 3
Full Baths 1
Year Built 1987
Annual Tax Amount $3,461
Tax Year 2021
Lot Size 0.400 Acres
Acres 0.4
Property Description
Lovely Cape with 3 bedrooms, 1 bath and a nice back yard with plenty of room for a garden! Desirable first floor owner's bedroom with double closet. The kitchen has custom cabinet plus a bright and sunny dining area! Laundry room ,full bath and living room make up the first floor. Two bedrooms are on the second floor. The large basement has a storage room and workshop area. There is a nice back yard with flower gardens and plenty of room for a vegetable garden or barbecues! Just a short drive to enjoy shopping and dining. Quabbin and hiking trails nearby. Minutes to Route 9 & Mass Pike for easy commuting. There is plenty of room for a home office and Comcast for internet.
Location
State MA
County Hampshire
Zoning SR
Direction Rt 9 to Mechanic to Glendale use GPS
Rooms
Basement Full, Interior Entry, Bulkhead, Concrete
Primary Bedroom Level Main
Kitchen Ceiling Fan(s), Closet/Cabinets - Custom Built, Flooring - Vinyl, Dining Area, Countertops - Upgraded, Cabinets - Upgraded, Exterior Access, Recessed Lighting
Interior
Interior Features Bonus Room
Heating Baseboard, Oil
Cooling Window Unit(s), None
Flooring Vinyl, Carpet
Appliance Oven, Microwave, Countertop Range, Refrigerator, Washer, Dryer, Tank Water Heaterless, Utility Connections for Electric Range, Utility Connections for Electric Oven, Utility Connections for Electric Dryer
Laundry Flooring - Wall to Wall Carpet, Main Level, Electric Dryer Hookup, Washer Hookup, First Floor
Exterior
Exterior Feature Rain Gutters, Garden
Fence Fenced
Community Features Public Transportation, Shopping, Pool, Park, Walk/Jog Trails, Medical Facility, Laundromat, Conservation Area, Highway Access, House of Worship, Public School
Utilities Available for Electric Range, for Electric Oven, for Electric Dryer, Washer Hookup
Roof Type Shingle
Total Parking Spaces 6
Garage No
Building
Lot Description Cleared, Gentle Sloping
Foundation Concrete Perimeter
Sewer Private Sewer
Water Public
Architectural Style Cape
Schools
Elementary Schools Smk
Middle Schools Ware
High Schools Ware
Others
Senior Community false
Read Less
Bought with Nicholas Rivelli • ERA Key Realty Services- Auburn



