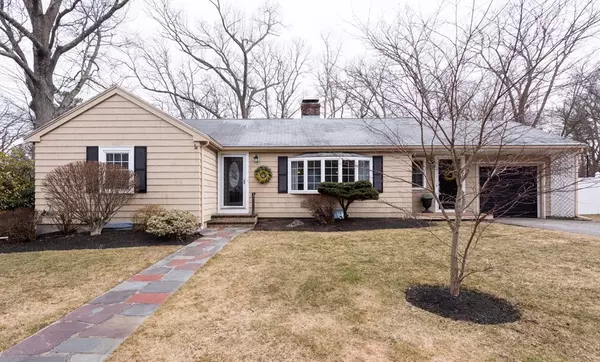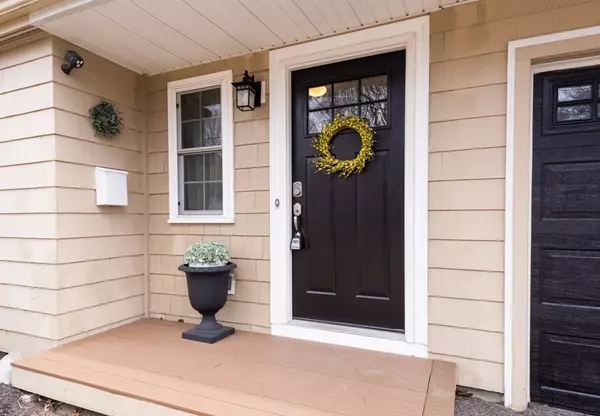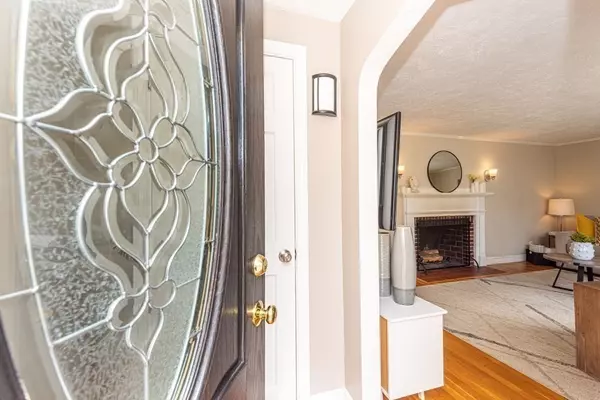For more information regarding the value of a property, please contact us for a free consultation.
8 Thomas Road Lynnfield, MA 01940
Want to know what your home might be worth? Contact us for a FREE valuation!

Our team is ready to help you sell your home for the highest possible price ASAP
Key Details
Sold Price $701,000
Property Type Single Family Home
Sub Type Single Family Residence
Listing Status Sold
Purchase Type For Sale
Square Footage 2,063 sqft
Price per Sqft $339
Subdivision Glen Meadow Location
MLS Listing ID 72800019
Sold Date 05/14/21
Style Ranch
Bedrooms 2
Full Baths 2
HOA Y/N false
Year Built 1953
Annual Tax Amount $7,480
Tax Year 2021
Lot Size 10,018 Sqft
Acres 0.23
Property Description
LOCATION! LOCATION! Move In Condition in this Desirable Glen Meadow convenient neighborhood less a mile to Whole Foods, Starbucks, Fitness Clubs, Fine Dining & all major highways! This updated light & bright eat-in Kitchen w/Gas cooking, Granite Countertops, Marble Backsplash, Stainless Steel Appliances has access out to private level Fenced in yard perfect for barbecuing on hot summer nights! The Kitchen also has access to a Mud Room & attached one car garage makes for easy living to bring groceries into the Kitchen. The Fireplace Living RM w/Bow window is a nice size & Dining RM w/China Cabinetry is ideal for entertaining, both are located right off the Kitchen. The oversized Two bedrooms have access to a full Bathroom on the first level. The finished Lower level w/Updated full Bathroom, 3rd Bedroom potential, Family Room, office area room to workout is an ideal teenage suit or inlaw potential. Additional updates include Newer Vinyl Fence, Floors, Anderson Window & More!
Location
State MA
County Essex
Zoning residentia
Direction Summer St to Thomas Road
Rooms
Family Room Bathroom - Full, Closet, Flooring - Vinyl, Exterior Access, Recessed Lighting, Remodeled
Basement Full, Finished, Walk-Out Access, Sump Pump, Radon Remediation System
Primary Bedroom Level Main
Dining Room Closet/Cabinets - Custom Built, Flooring - Hardwood, Window(s) - Picture, Open Floorplan
Kitchen Flooring - Hardwood, Countertops - Stone/Granite/Solid, Countertops - Upgraded, Kitchen Island, Cabinets - Upgraded, Exterior Access, Open Floorplan, Recessed Lighting, Remodeled, Stainless Steel Appliances, Gas Stove
Interior
Interior Features Closet, Open Floor Plan, Recessed Lighting, Closet/Cabinets - Custom Built, Mud Room, Exercise Room, Office
Heating Baseboard, Natural Gas
Cooling None
Flooring Tile, Vinyl, Hardwood, Flooring - Stone/Ceramic Tile, Flooring - Vinyl
Fireplaces Number 1
Fireplaces Type Living Room
Appliance Range, Dishwasher, Microwave, Refrigerator, Washer, Dryer, Gas Water Heater, Utility Connections for Gas Range, Utility Connections for Gas Oven, Utility Connections for Electric Dryer
Laundry In Basement, Washer Hookup
Exterior
Exterior Feature Rain Gutters
Garage Spaces 1.0
Fence Fenced
Community Features Shopping, Tennis Court(s), Park, Walk/Jog Trails, Golf, Highway Access, House of Worship, Public School
Utilities Available for Gas Range, for Gas Oven, for Electric Dryer, Washer Hookup
Roof Type Shingle
Total Parking Spaces 3
Garage Yes
Building
Foundation Concrete Perimeter
Sewer Private Sewer
Water Public
Schools
Elementary Schools Huckleberry
Middle Schools Lms
High Schools Lhs
Others
Senior Community false
Read Less
Bought with Sabrina Carr • William Raveis R.E. & Home Services



