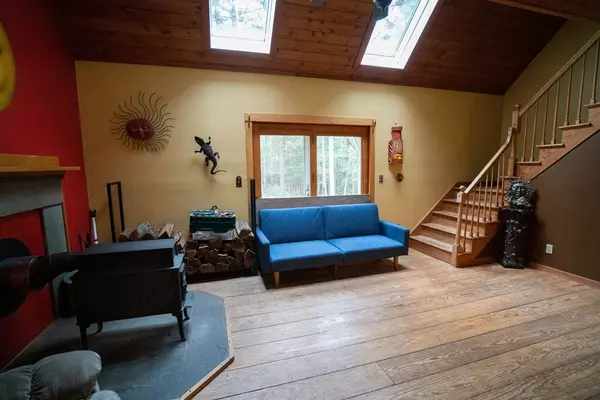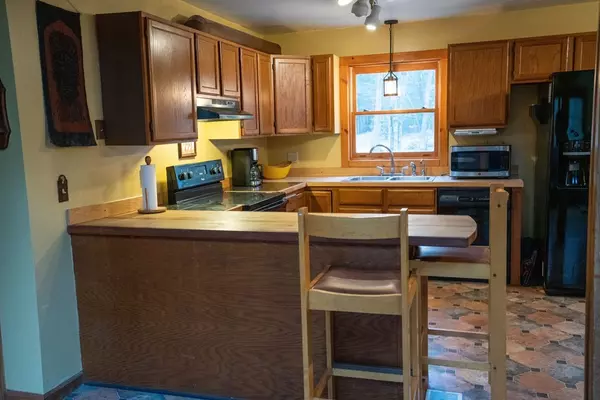For more information regarding the value of a property, please contact us for a free consultation.
430 Montague Rd Shutesbury, MA 01072
Want to know what your home might be worth? Contact us for a FREE valuation!

Our team is ready to help you sell your home for the highest possible price ASAP
Key Details
Sold Price $235,000
Property Type Single Family Home
Sub Type Single Family Residence
Listing Status Sold
Purchase Type For Sale
Square Footage 1,210 sqft
Price per Sqft $194
MLS Listing ID 72807626
Sold Date 05/12/21
Style Contemporary
Bedrooms 3
Full Baths 1
Half Baths 1
HOA Y/N false
Year Built 1988
Annual Tax Amount $3,649
Tax Year 2021
Lot Size 1.870 Acres
Acres 1.87
Property Description
Nestled in the woods of Shutesbury, you will enjoy the privacy of a quiet road, but still within 15 minutes of Schools, Colleges, and Restaurants. This sweet home is waiting to be brought back to its glory. With hardwood floors throughout a cozy wood stove, it has the feel of a camp in Vermont. The first floor has an open kitchen, living room, and dining area with a wood stove for cold fall & winter days. The 2nd floor has 2 bedrooms and a full bath, and a lofted hallway opened up to the vaulted ceilings and a view of the first floor. There is a partially finished lower level for even more space! Don't miss out. Showings start Friday April 2nd!
Location
State MA
County Franklin
Zoning RES
Direction Leverett Rd--->Montague Rd-->approx 2 miles--->430 on the left
Rooms
Family Room Flooring - Wall to Wall Carpet
Basement Partially Finished
Primary Bedroom Level Second
Dining Room Flooring - Vinyl, Window(s) - Bay/Bow/Box
Kitchen Flooring - Vinyl, Window(s) - Bay/Bow/Box, Peninsula
Interior
Interior Features High Speed Internet
Heating Electric
Cooling Window Unit(s)
Flooring Wood, Vinyl
Appliance Range, Dishwasher, Refrigerator, Washer, Dryer, Electric Water Heater, Tank Water Heater, Utility Connections for Electric Dryer
Laundry Flooring - Stone/Ceramic Tile, Main Level, First Floor, Washer Hookup
Exterior
Exterior Feature Rain Gutters, Storage
Community Features Conservation Area, House of Worship, Private School, Public School, University
Utilities Available for Electric Dryer, Washer Hookup
Roof Type Shingle
Total Parking Spaces 4
Garage No
Building
Lot Description Wooded, Level
Foundation Concrete Perimeter
Sewer Private Sewer
Water Private
Architectural Style Contemporary
Schools
Elementary Schools Shutesbury Elem
Middle Schools Arps
High Schools Arhs
Others
Senior Community false
Acceptable Financing Contract
Listing Terms Contract
Read Less
Bought with Stiles & Dunn • Jones Group REALTORS®



