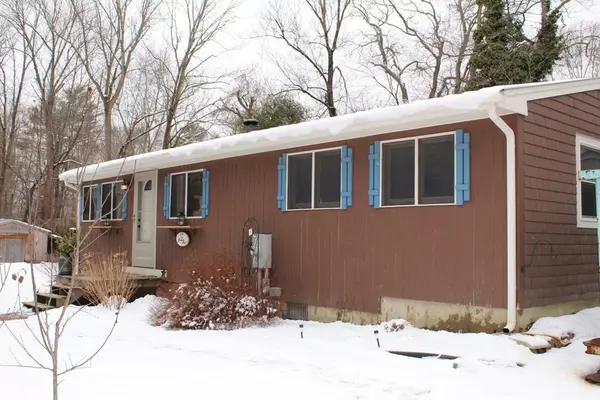For more information regarding the value of a property, please contact us for a free consultation.
12 Juniper Rd Lakeville, MA 02347
Want to know what your home might be worth? Contact us for a FREE valuation!

Our team is ready to help you sell your home for the highest possible price ASAP
Key Details
Sold Price $375,000
Property Type Single Family Home
Sub Type Single Family Residence
Listing Status Sold
Purchase Type For Sale
Square Footage 1,368 sqft
Price per Sqft $274
Subdivision Clark Shores
MLS Listing ID 72779634
Sold Date 05/05/21
Style Ranch
Bedrooms 3
Full Baths 1
Half Baths 1
HOA Fees $16/ann
HOA Y/N true
Year Built 1955
Annual Tax Amount $2,766
Tax Year 2020
Lot Size 0.720 Acres
Acres 0.72
Property Description
Can you picture yourself sitting out by the firepit this winter in the privacy of your backyard, or maybe this summer you're hosting a BBQ on the deck? Located at the end of a dead-end road with ample parking for your guests, this rustic 3 bedroom home is offers new wood plank cathedral ceilings in the open dining/living room, a wood stove that can heat the whole house, stainless steel refrigerator and gas range in the kitchen and newly renovated bathrooms. The larger shed has electricity and a woodstove, so you can have your own workshop or just tinker around. Did I mention that the house and both the sheds have metals roofs installed in 2018. With only a short walk to the beaches and boat ramp you will have access to Long Pond, the only full recreational pond in Lakeville. Also centrally located between 495 and Rt 140 for easy highway access. Open showings Saturday January 30th 12pm-2pm and Sunday January 31st 12pm -2pm.
Location
State MA
County Plymouth
Zoning 1010
Direction GPS, Highland Rd to Clark Rd, right onto Meadow Ln, follow the road to the left, 2nd street on right
Rooms
Basement Crawl Space
Primary Bedroom Level First
Kitchen Flooring - Hardwood, Stainless Steel Appliances
Interior
Heating Forced Air, Propane
Cooling Central Air
Flooring Carpet, Hardwood
Fireplaces Number 1
Appliance Range, Dishwasher, Refrigerator, Tank Water Heaterless, Utility Connections for Gas Range
Exterior
Community Features Walk/Jog Trails, Golf, Highway Access, Public School, T-Station
Utilities Available for Gas Range
Waterfront Description Beach Front, Lake/Pond, 1/10 to 3/10 To Beach, Beach Ownership(Association)
Roof Type Metal
Total Parking Spaces 5
Garage No
Building
Lot Description Cleared
Foundation Concrete Perimeter, Block
Sewer Private Sewer
Water Private
Architectural Style Ranch
Schools
Elementary Schools Assawompset
Middle Schools Freelake Middle
High Schools Apponequet
Others
Senior Community false
Read Less
Bought with Chelsi Johnson • Conway - Bridgewater



