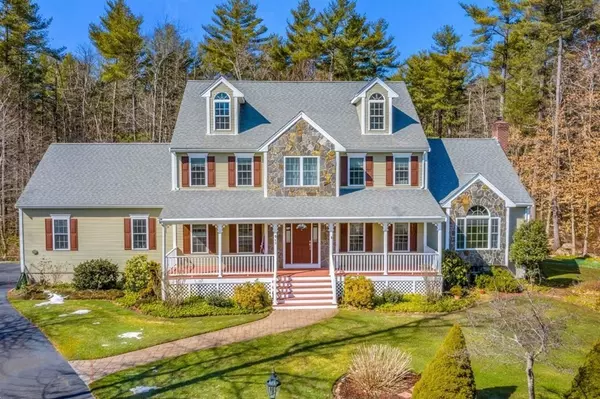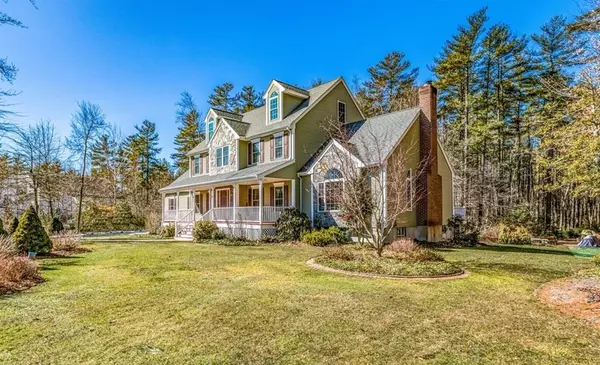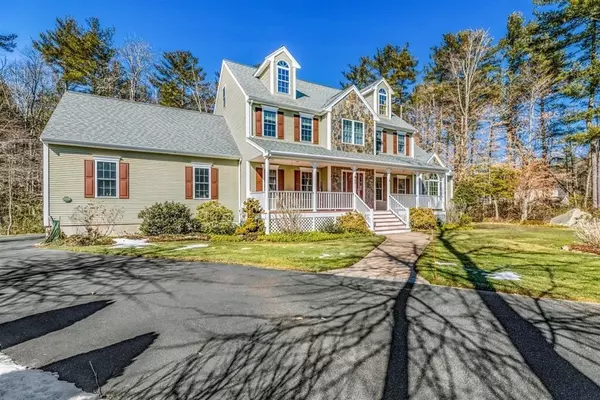For more information regarding the value of a property, please contact us for a free consultation.
40 Belair Drive Holbrook, MA 02343
Want to know what your home might be worth? Contact us for a FREE valuation!

Our team is ready to help you sell your home for the highest possible price ASAP
Key Details
Sold Price $820,000
Property Type Single Family Home
Sub Type Single Family Residence
Listing Status Sold
Purchase Type For Sale
Square Footage 4,000 sqft
Price per Sqft $205
MLS Listing ID 72790897
Sold Date 05/05/21
Style Colonial
Bedrooms 5
Full Baths 3
Half Baths 1
HOA Y/N false
Year Built 2004
Annual Tax Amount $10,307
Tax Year 2020
Lot Size 2.400 Acres
Acres 2.4
Property Description
*OFFER DEADLINE IS 8PM TUESDAY, MARCH 9* This is the one! Stunning Belair Estates Colonial has everything you've been looking for, from the farmer's porch in front to the huge rear deck to a peaceful koi pond on the side, all on a 2.4-acre lot. The main level boasts a spacious chef's kitchen with double oven, island cooktop / breakfast bar, & a walk-in pantry; a cathedral-ceiling Great Room with stone fireplace; a formal dining room; a casual dining area; a den/office; & a mud room w. half bath. There are 4 bedrooms and 2 full baths upstairs, including a master suite with private office/study and a massive walk-in closet. And the finished basement is perfect for guests, extended family, or just more living space, with another bedroom, full bath, kitchenette / bar area, and family room. Need more space? The walk-up attic is ready to be finished but is currently used for storage. There is also a private well for the irrigation system, and all appliances can stay, as can the basement TV.
Location
State MA
County Norfolk
Zoning R5
Direction Route 37 to Reeds Lane to Belair Drive.
Rooms
Family Room Flooring - Wall to Wall Carpet
Basement Full, Finished
Primary Bedroom Level Second
Dining Room Flooring - Hardwood
Kitchen Flooring - Hardwood, Dining Area, Kitchen Island
Interior
Interior Features Bathroom - Full, Kitchen Island, Wet bar, Mud Room, Den, Bathroom
Heating Baseboard, Oil
Cooling Central Air
Flooring Carpet, Hardwood, Flooring - Hardwood, Flooring - Stone/Ceramic Tile
Fireplaces Number 1
Fireplaces Type Living Room
Appliance Range, Refrigerator, Washer, Dryer
Laundry Second Floor
Exterior
Exterior Feature Sprinkler System, Other
Garage Spaces 2.0
Community Features Public Transportation, Walk/Jog Trails, Public School, T-Station
Roof Type Shingle
Total Parking Spaces 4
Garage Yes
Building
Lot Description Wooded
Foundation Concrete Perimeter
Sewer Public Sewer
Water Public
Architectural Style Colonial
Read Less
Bought with Christopher Miller • Conway - Hingham



