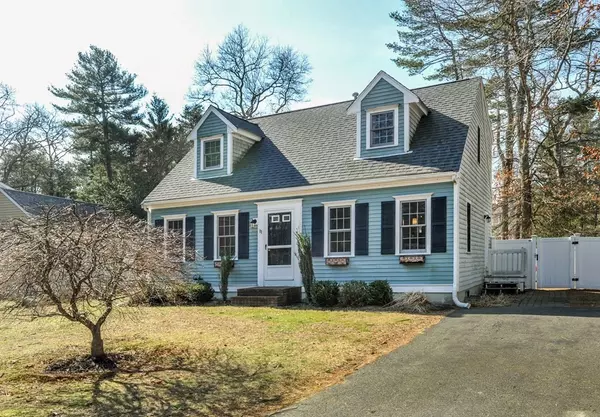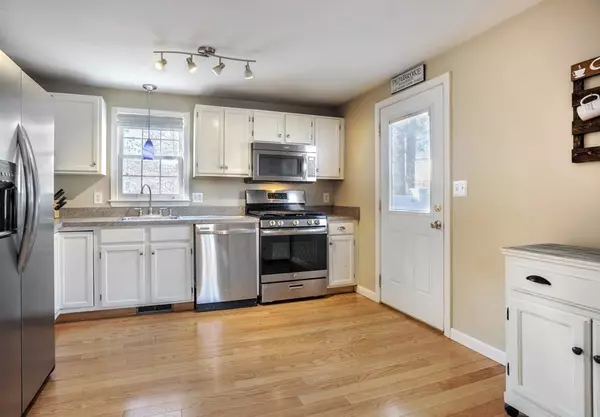For more information regarding the value of a property, please contact us for a free consultation.
11 Sequoia Street Pembroke, MA 02359
Want to know what your home might be worth? Contact us for a FREE valuation!

Our team is ready to help you sell your home for the highest possible price ASAP
Key Details
Sold Price $500,000
Property Type Single Family Home
Sub Type Single Family Residence
Listing Status Sold
Purchase Type For Sale
Square Footage 1,382 sqft
Price per Sqft $361
Subdivision Cross Creek
MLS Listing ID 72796314
Sold Date 05/05/21
Style Cape
Bedrooms 3
Full Baths 1
Half Baths 1
HOA Fees $41/ann
HOA Y/N true
Year Built 1996
Annual Tax Amount $5,259
Tax Year 2021
Lot Size 10,018 Sqft
Acres 0.23
Property Description
OFFERS DUE MONDAY, 3/15, BY NOON. Welcome to this charming Cape in the Cross Creek neighborhood of Pembroke. Entertaining is a breeze in this open kitchen/dining area with hardwood flooring and stainless steel appliances. The large living room with sliders leads out to the expansive deck, storage shed and fenced in backyard, perfect spot for watching the stars on a summer evening. The half bath finishes off the first floor. Upstairs you will find the updated full bath, 2 generous size bedrooms along with the master bedroom with cathedral ceiling and ceiling fan. In the lower level, not included in the square footage, is the family room, where you can take in your favorite movie or have game night, along with an office and utility room with storage. This home has central air, Nest Learning thermostat and is located just minutes from Route 3, shopping and the Birch Street playground. Showings will begin at Commuter's OH on Friday from 4-6:30, Public OH Sat and Sun 12-3.
Location
State MA
County Plymouth
Zoning RES
Direction Birch Street to Redwood to Sequoia Street.
Rooms
Family Room Flooring - Wall to Wall Carpet
Basement Full, Finished
Primary Bedroom Level Second
Dining Room Flooring - Wood
Kitchen Flooring - Wood
Interior
Interior Features Home Office
Heating Forced Air, Natural Gas
Cooling Central Air
Flooring Wood, Tile, Carpet, Flooring - Wall to Wall Carpet
Appliance Range, Dishwasher, Microwave, Refrigerator, Washer, Dryer, Gas Water Heater, Utility Connections for Gas Range, Utility Connections for Gas Oven
Laundry In Basement
Exterior
Exterior Feature Storage
Fence Fenced/Enclosed
Community Features Public Transportation, Shopping, Park
Utilities Available for Gas Range, for Gas Oven
Roof Type Shingle
Total Parking Spaces 4
Garage No
Building
Lot Description Easements, Cleared, Level
Foundation Concrete Perimeter
Sewer Private Sewer
Water Public
Architectural Style Cape
Schools
Elementary Schools Hobomock
Middle Schools Pembroke Middle
High Schools Pembroke High
Others
Acceptable Financing Contract
Listing Terms Contract
Read Less
Bought with Ashley Crozier • Real Living Coastal Real Estate



