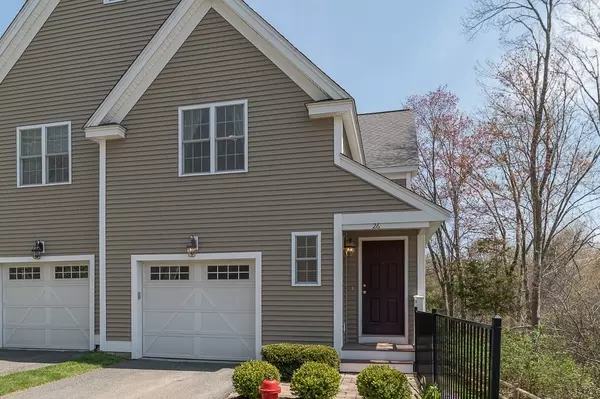For more information regarding the value of a property, please contact us for a free consultation.
26 River Point Drive #26 Ipswich, MA 01938
Want to know what your home might be worth? Contact us for a FREE valuation!

Our team is ready to help you sell your home for the highest possible price ASAP
Key Details
Sold Price $550,000
Property Type Condo
Sub Type Condominium
Listing Status Sold
Purchase Type For Sale
Square Footage 1,486 sqft
Price per Sqft $370
MLS Listing ID 72825835
Sold Date 06/11/21
Bedrooms 2
Full Baths 2
Half Baths 1
HOA Fees $341/mo
HOA Y/N true
Year Built 2008
Annual Tax Amount $6,242
Tax Year 2021
Property Description
Fabulous 2 bedroom, 2 ½ bath end unit townhouse nestled in the woods in Ipswich! This immaculately maintained home offers hardwood floors throughout. Open concept floor plan with lots of windows overlooking quiet wooded area and offering an abundance of natural light. Attractive kitchen offering granite counters, stainless steel appliances, breakfast island and generous living room with gas fireplace and dining area that opens to a wonderful deck. It is the only duplex in the complex, separate from the rest of the units! Upstairs you will find a spacious master suite with walk in closet, additional bedroom with full bath, laundry room and reading/office nook. Pull down access to the attic for storage. Generous walk out basement for storage could easily be finished. 1 car attached garage and off-street parking space. Enjoy all the amenities Ipswich has to offer, restaurants, public transportation. A short drive to beautiful Crane's beach, trails in Bradley Palmer and Willowdale parks.
Location
State MA
County Essex
Zoning 1R
Direction Topsfield Road to River Point Drive
Rooms
Primary Bedroom Level Second
Dining Room Flooring - Hardwood
Kitchen Flooring - Hardwood, Pantry, Countertops - Stone/Granite/Solid, Breakfast Bar / Nook, Stainless Steel Appliances, Gas Stove
Interior
Heating Forced Air, Natural Gas
Cooling Central Air
Flooring Wood, Tile
Fireplaces Number 1
Fireplaces Type Living Room
Appliance Range, Dishwasher, Microwave, Refrigerator, Washer, Dryer
Laundry Second Floor
Exterior
Garage Spaces 1.0
Community Features Public Transportation, Shopping, Tennis Court(s), Park, Walk/Jog Trails, Highway Access, Public School, T-Station
Waterfront Description Beach Front, Ocean, Beach Ownership(Public)
Roof Type Shingle
Total Parking Spaces 1
Garage Yes
Building
Story 2
Sewer Public Sewer
Water Public
Schools
Elementary Schools Ipswich
Middle Schools Ipswich
High Schools Ipswich
Others
Pets Allowed Yes w/ Restrictions
Read Less
Bought with Kathryn Tully • Century 21 North East



