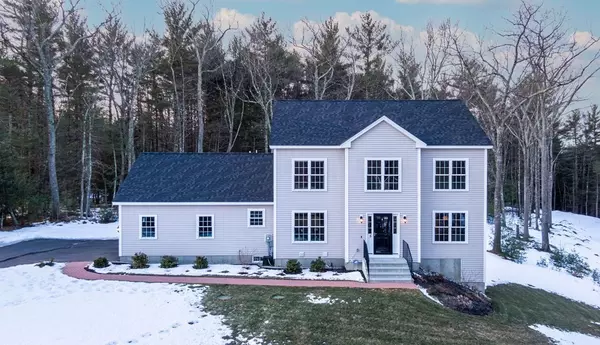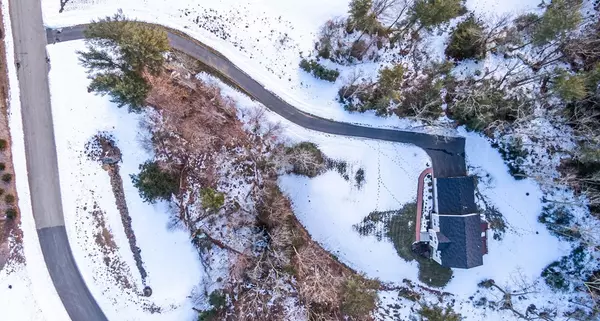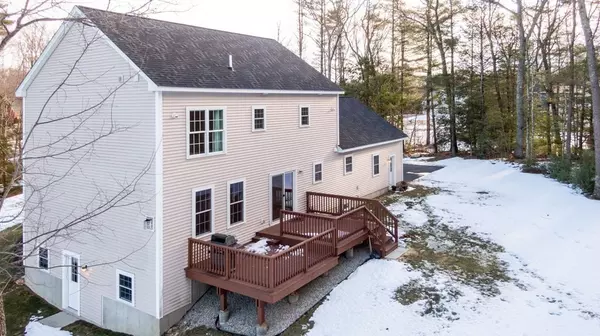For more information regarding the value of a property, please contact us for a free consultation.
5 Ashley Rd Charlton, MA 01507
Want to know what your home might be worth? Contact us for a FREE valuation!

Our team is ready to help you sell your home for the highest possible price ASAP
Key Details
Sold Price $550,000
Property Type Single Family Home
Sub Type Single Family Residence
Listing Status Sold
Purchase Type For Sale
Square Footage 2,380 sqft
Price per Sqft $231
MLS Listing ID 72795105
Sold Date 04/30/21
Style Colonial
Bedrooms 4
Full Baths 2
Half Baths 1
Year Built 2017
Annual Tax Amount $5,949
Tax Year 2020
Lot Size 1.430 Acres
Acres 1.43
Property Description
Welcome to your 4 bedroom, 2.5 bath home that was built in 2017! Home sits back from the road. First floor has a half bath, separate laundry room and hardwood flooring! The entry way from the 2 car garage has tile flooring and leads into a beautiful kitchen. The kitchen has granite countertops, a large island, and for those that enjoy cooking for a large crowd will love the gas oven with a 5 burner cooktop AND a second oven built into the wall. Right above the cooktop the "chef" will have access to a pot filler for pasta nights! The slider off the kitchen opens to a two tier deck to enjoy morning coffees or evenings in the Summer/Spring and Fall. Living room has built-in gas fireplace and the Dining Room has crown molding/wainscoting! Bedrooms and full bath are located on the second floor. Master Bedroom is spacious with large walk-in closet and the Master Bath has a whirlpool tub and double vanity. Easy access to Rt 20, Mass Pike and Rt 84.
Location
State MA
County Worcester
Zoning A
Direction Brookfield Rd to Amber (across from Storage Company).
Rooms
Basement Full, Walk-Out Access, Interior Entry, Concrete, Unfinished
Primary Bedroom Level Second
Dining Room Flooring - Hardwood, Wainscoting, Crown Molding
Kitchen Flooring - Hardwood, Dining Area, Balcony / Deck, Countertops - Upgraded, Kitchen Island, Cabinets - Upgraded, Deck - Exterior, Exterior Access, Recessed Lighting, Stainless Steel Appliances, Gas Stove
Interior
Interior Features Internet Available - Unknown
Heating Forced Air, Natural Gas
Cooling Central Air
Flooring Tile, Carpet, Hardwood
Fireplaces Number 1
Fireplaces Type Living Room
Appliance Range, Oven, Dishwasher, Microwave, Refrigerator, Washer, Dryer, Water Softener, Propane Water Heater, Utility Connections for Gas Range, Utility Connections for Electric Range, Utility Connections for Gas Oven, Utility Connections for Gas Dryer
Laundry Flooring - Stone/Ceramic Tile, Gas Dryer Hookup, First Floor
Exterior
Garage Spaces 2.0
Utilities Available for Gas Range, for Electric Range, for Gas Oven, for Gas Dryer, Generator Connection
Roof Type Shingle
Total Parking Spaces 2
Garage Yes
Building
Lot Description Cul-De-Sac, Wooded
Foundation Concrete Perimeter
Sewer Private Sewer
Water Private
Architectural Style Colonial
Others
Acceptable Financing Contract
Listing Terms Contract
Read Less
Bought with The Lush Group • Compass



