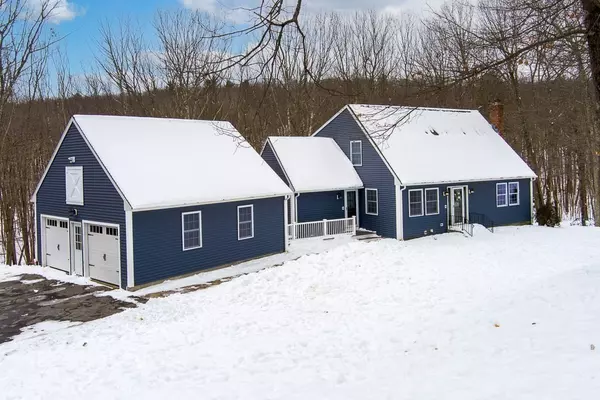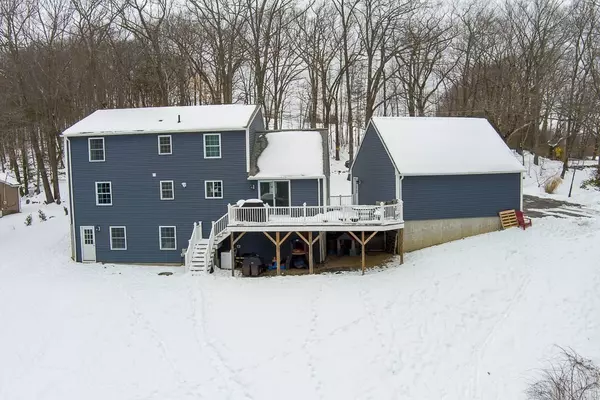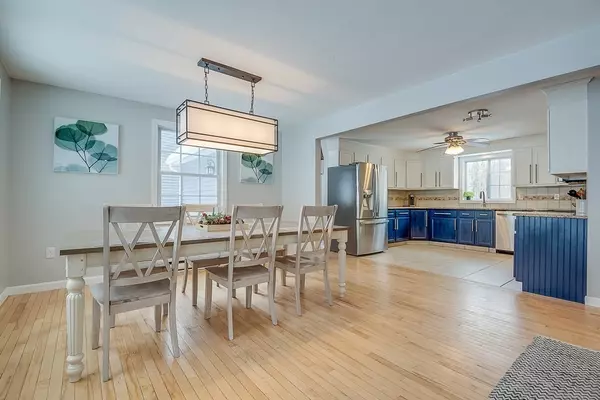For more information regarding the value of a property, please contact us for a free consultation.
71 Old Worcester Rd. Charlton, MA 01507
Want to know what your home might be worth? Contact us for a FREE valuation!

Our team is ready to help you sell your home for the highest possible price ASAP
Key Details
Sold Price $455,000
Property Type Single Family Home
Sub Type Single Family Residence
Listing Status Sold
Purchase Type For Sale
Square Footage 1,862 sqft
Price per Sqft $244
MLS Listing ID 72786830
Sold Date 04/29/21
Style Cape
Bedrooms 3
Full Baths 2
Year Built 1987
Annual Tax Amount $4,214
Tax Year 2020
Lot Size 1.370 Acres
Acres 1.37
Property Description
**OPEN HOUSE 2/21 11-1** This gorgeous New England Cape will welcome you with its country charm! With hrdwd flrs throughout, the 1st flr offers an open flr plan perfect for entertaining! Warm up to a cozy fire in the LR or sneak away to the family rm which offers flexibility and could also be used as office space or a quiet space for your virtual learner! In the updated kitchen you will find plenty of cabinets, crown molding, granite countertops, and new appliances! Head upstairs to two huge BR's each with 3 closets! A hidden bonus space off of one BR is perfect for storage or an extra play space. Both full baths have beautiful granite countertops & ceramic tile! The fully finished basement has an open flr plan which could make a perfect game room and walks right out to the back! Enjoy your morning coffee on the wrap-around deck overlooking the private wooded back yard! The 2 car garage has a huge unfinished space above offering endless possibilities and just waiting for your ideas!!
Location
State MA
County Worcester
Zoning A
Direction GPS
Rooms
Family Room Ceiling Fan(s), Flooring - Hardwood, Exterior Access, Slider, Lighting - Overhead
Basement Full, Finished, Walk-Out Access, Interior Entry
Primary Bedroom Level Second
Dining Room Closet, Flooring - Hardwood, Open Floorplan, Lighting - Overhead
Kitchen Ceiling Fan(s), Flooring - Stone/Ceramic Tile, Countertops - Stone/Granite/Solid, Open Floorplan, Lighting - Overhead, Crown Molding
Interior
Interior Features Closet, Open Floorplan, Lighting - Overhead, Bonus Room, Den
Heating Electric Baseboard, Pellet Stove
Cooling None
Flooring Flooring - Stone/Ceramic Tile
Fireplaces Number 1
Fireplaces Type Living Room, Wood / Coal / Pellet Stove
Appliance Range, Dishwasher, Microwave, Refrigerator, Washer, Dryer
Laundry In Basement
Exterior
Exterior Feature Rain Gutters
Garage Spaces 2.0
Roof Type Shingle
Total Parking Spaces 4
Garage Yes
Building
Lot Description Wooded
Foundation Concrete Perimeter
Sewer Public Sewer
Water Private
Architectural Style Cape
Read Less
Bought with Lauren Sleeth • William Raveis R.E. & Home Services



