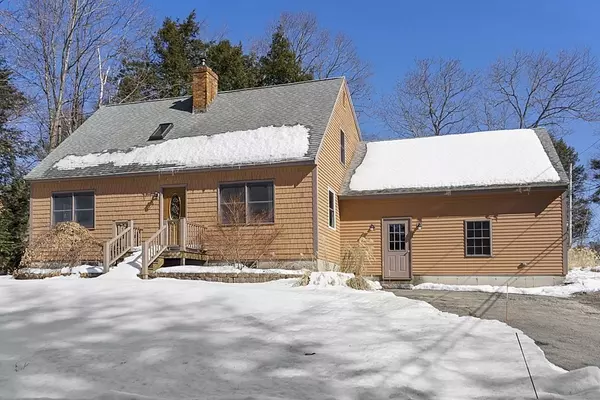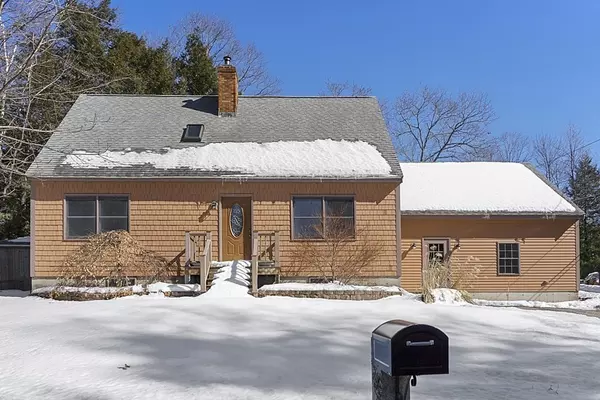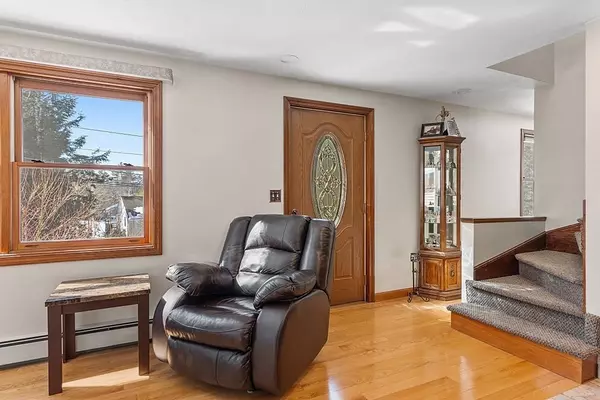For more information regarding the value of a property, please contact us for a free consultation.
34 Spruce Dr Ashburnham, MA 01430
Want to know what your home might be worth? Contact us for a FREE valuation!

Our team is ready to help you sell your home for the highest possible price ASAP
Key Details
Sold Price $380,000
Property Type Single Family Home
Sub Type Single Family Residence
Listing Status Sold
Purchase Type For Sale
Square Footage 1,638 sqft
Price per Sqft $231
MLS Listing ID 72790883
Sold Date 04/30/21
Style Cape
Bedrooms 3
Full Baths 2
HOA Fees $100/ann
HOA Y/N true
Year Built 1990
Annual Tax Amount $5,085
Tax Year 2020
Lot Size 0.300 Acres
Acres 0.3
Property Description
CORNER LOT 3-bed, 2-bath Cape w/ a HEATED 2-car garage & close to Ripple Beach at Sunset Lake! The main level of this home offers a welcoming living room w/ pellet stove, dining room both w/ hardwood floors, a spacious & newly REMODELED (2020) eat-in kitchen w/ Quartz countertops and slider to the back patio plus a remodeled full bath. Upstairs offers a master bedroom with cathedral ceiling & skylight plus two additional bedrooms and a remodeled 3/4 bath. FINISHED BASEMENT provides a bonus room and laundry area. Level backyard w/ patio area for outdoor enjoyment and shed. Updates include a new hot water tank (2018), AC mini split on the first floor (2015), mini split for heat/AC in the master (2020), relined chimney (2020) for pellet stove (2008), heated garage (2002), roof (2003), central vac, irrigation and BRAND NEW SEPTIC being installed. Close to Routes 12,140 & 101 plus area amenities and recreation including Sunset Lake, conservation hiking trails, Mt. Watatic.
Location
State MA
County Worcester
Zoning RES
Direction Dunn Rd., to Pennacook to Spruce
Rooms
Basement Full, Partially Finished, Interior Entry, Bulkhead, Concrete
Primary Bedroom Level Second
Dining Room Flooring - Hardwood
Kitchen Flooring - Stone/Ceramic Tile, Dining Area, Pantry, Countertops - Stone/Granite/Solid, Kitchen Island, Exterior Access, Remodeled, Slider, Peninsula
Interior
Interior Features Closet, Recessed Lighting, Game Room, Central Vacuum
Heating Forced Air, Electric, Propane, Pellet Stove, Ductless, Other
Cooling Central Air, Dual, Ductless
Flooring Flooring - Wall to Wall Carpet
Appliance Range, Dishwasher, Refrigerator, Range Hood, Tank Water Heater
Laundry Flooring - Wall to Wall Carpet, In Basement
Exterior
Exterior Feature Storage, Sprinkler System
Garage Spaces 2.0
Waterfront Description Beach Front, Lake/Pond, Walk to
Roof Type Shingle
Total Parking Spaces 3
Garage Yes
Building
Lot Description Corner Lot, Level
Foundation Concrete Perimeter
Sewer Private Sewer
Water Public
Others
Senior Community false
Read Less
Bought with Tracey Pintabona • Lamacchia Realty, Inc.



