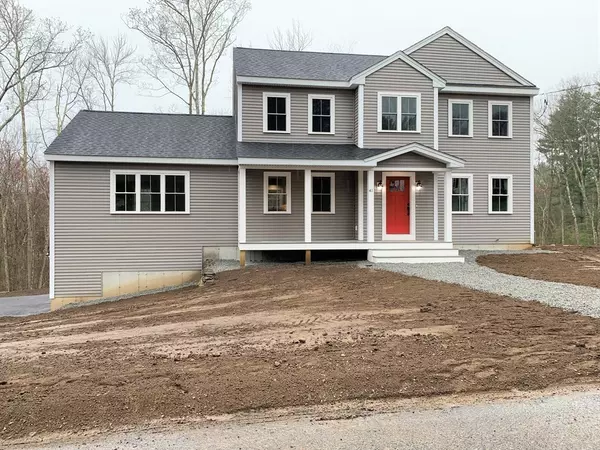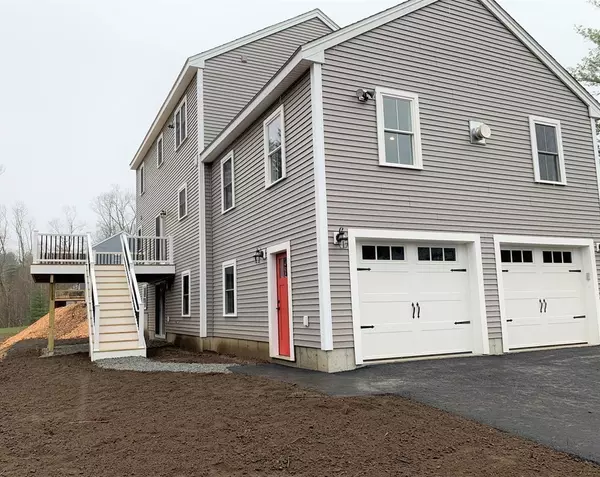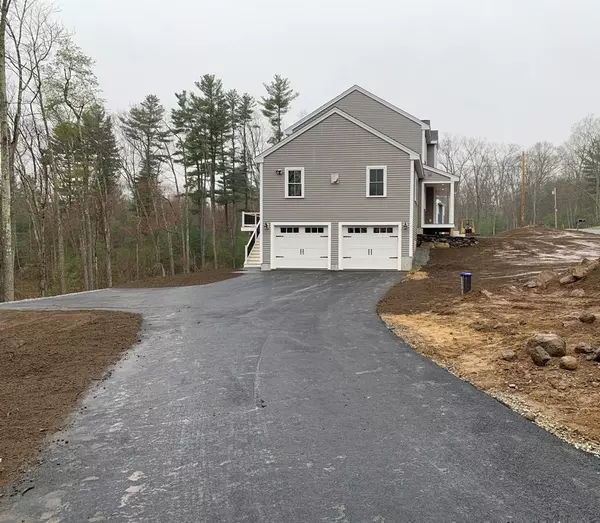For more information regarding the value of a property, please contact us for a free consultation.
lot 2 Davidson Charlton, MA 01507
Want to know what your home might be worth? Contact us for a FREE valuation!

Our team is ready to help you sell your home for the highest possible price ASAP
Key Details
Sold Price $499,900
Property Type Single Family Home
Sub Type Single Family Residence
Listing Status Sold
Purchase Type For Sale
Square Footage 2,388 sqft
Price per Sqft $209
MLS Listing ID 72750714
Sold Date 04/29/21
Style Colonial
Bedrooms 4
Full Baths 2
Half Baths 1
HOA Y/N false
Year Built 2020
Lot Size 2.150 Acres
Acres 2.15
Property Description
Elegant 4 bedroom Custom Colonial. This plan has a first-floor master bedroom suite/master bath and walk-in closet. The kitchen has Kraftmaid cabinets, granite counters, an island, and a breakfast area with access to a back deck. On the other side of the kitchen it opens to the dining room and the large fireplaced great room for the family to relax and spend time together. The upstairs has 3 bedrooms, a laundry room, and a full bathroom. There is a two-car garage under the great room and a walk-out basement that could add even more living space. Central air, propane forced hot air furnace, high-grade vinyl flooring throughout the house except for the bathrooms which are tiled. Top-notch builder, easy access to major routes.
Location
State MA
County Worcester
Zoning A
Direction Rt. 20 to Glenmere, go to the end, cross over Oxbow and you will be on Davidson, lot is on the left
Rooms
Family Room Flooring - Vinyl
Basement Full, Walk-Out Access, Interior Entry, Garage Access, Concrete
Primary Bedroom Level First
Dining Room Flooring - Vinyl
Kitchen Flooring - Hardwood, Countertops - Stone/Granite/Solid, Kitchen Island, Open Floorplan
Interior
Interior Features Home Office
Heating Forced Air, Propane
Cooling Central Air
Flooring Tile, Carpet, Hardwood
Fireplaces Number 1
Appliance Electric Water Heater, Utility Connections for Gas Range
Laundry Flooring - Stone/Ceramic Tile, Second Floor
Exterior
Garage Spaces 2.0
Community Features Golf, Medical Facility, Highway Access
Utilities Available for Gas Range
Roof Type Shingle
Total Parking Spaces 5
Garage Yes
Building
Lot Description Wooded, Level, Sloped, Other
Foundation Concrete Perimeter
Sewer Private Sewer
Water Private
Architectural Style Colonial
Schools
Elementary Schools Charlton Elem.
Middle Schools Charlton Middle
High Schools Shepherd Hill
Others
Senior Community false
Acceptable Financing Contract
Listing Terms Contract
Read Less
Bought with Henry A. Valati • William Raveis Prime



