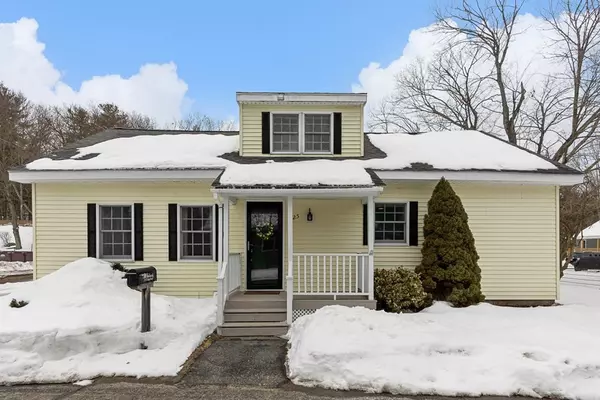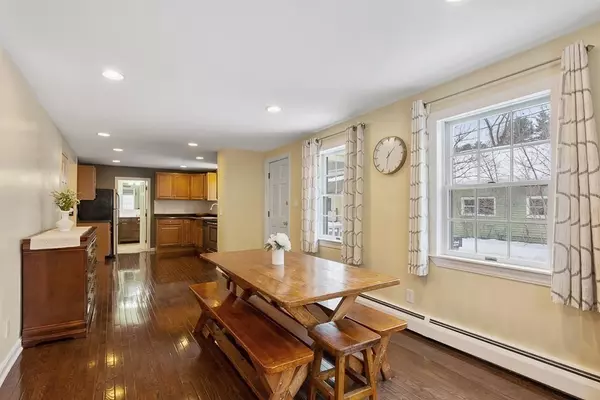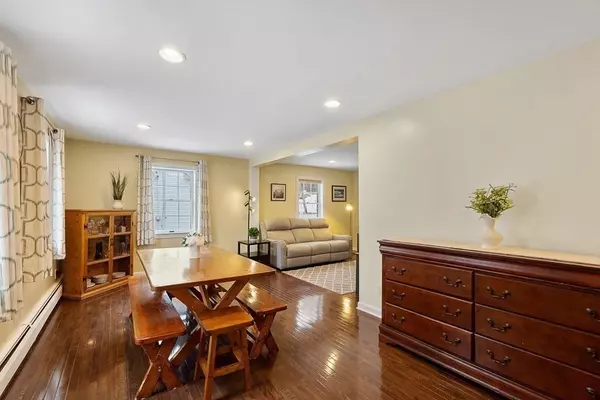For more information regarding the value of a property, please contact us for a free consultation.
2 1/2 Ledge St Sutton, MA 01590
Want to know what your home might be worth? Contact us for a FREE valuation!

Our team is ready to help you sell your home for the highest possible price ASAP
Key Details
Sold Price $335,000
Property Type Single Family Home
Sub Type Single Family Residence
Listing Status Sold
Purchase Type For Sale
Square Footage 1,415 sqft
Price per Sqft $236
MLS Listing ID 72789207
Sold Date 04/30/21
Style Cape
Bedrooms 4
Full Baths 2
HOA Y/N false
Year Built 1864
Annual Tax Amount $3,719
Tax Year 2020
Lot Size 0.280 Acres
Acres 0.28
Property Description
Welcome to historic Sutton & to this fully remodeled cape, in a quiet neighborhood, waiting for the next lucky homeowner! With 4 bedrooms & 2 full baths, it is perfect for those needing extra space for remote work or studies! SS appliances & wood cabinets appoint the kitchen which leads into the dining room & family room open floor plan, finished w/beautiful hardwood flooring. Rounding out the 1st floor are two bedrooms & one full bath with a tiled shower & tub. 2nd floor has two nicely sized bedrooms and a full bath with tiled shower. Outside is a spacious, wood deck leading into the level backyard with a shed. Woods line the backyard which offers wonderful privacy and is also partially fenced. Plenty of space to build a fire pit, BBQ & entertain guests as well as space to start your own vegetable & herb garden! At the end of the dead end street are trails leading into quiet woods. This lovely home will go fast so book your showing starting Thursday, 2/25!
Location
State MA
County Worcester
Zoning V
Direction Central Turnpike or Whitins Rd to Putnam Hill Rd to Snow to Ledge St
Rooms
Family Room Flooring - Hardwood, Open Floorplan, Recessed Lighting
Basement Full, Interior Entry, Sump Pump, Unfinished
Primary Bedroom Level Second
Dining Room Flooring - Hardwood, Exterior Access, Open Floorplan, Recessed Lighting
Kitchen Flooring - Hardwood, Recessed Lighting, Stainless Steel Appliances, Beadboard
Interior
Interior Features Internet Available - Unknown
Heating Baseboard, Oil
Cooling None
Flooring Tile, Carpet, Hardwood
Appliance Range, Dishwasher, Microwave, Refrigerator, Washer, Dryer, Utility Connections for Electric Range, Utility Connections for Electric Oven, Utility Connections for Electric Dryer
Laundry Electric Dryer Hookup, Washer Hookup, In Basement
Exterior
Exterior Feature Rain Gutters, Storage
Fence Fenced
Community Features Shopping, Walk/Jog Trails, Golf, Medical Facility, Highway Access, Public School
Utilities Available for Electric Range, for Electric Oven, for Electric Dryer, Washer Hookup
Roof Type Shingle
Total Parking Spaces 6
Garage No
Building
Lot Description Wooded, Level
Foundation Stone
Sewer Public Sewer
Water Public
Architectural Style Cape
Schools
Elementary Schools Sutton Elementa
Middle Schools Sutton Middle
High Schools Sutton Hs
Others
Senior Community false
Acceptable Financing Contract
Listing Terms Contract
Read Less
Bought with Donna Warren-Holmes • ERA Key Realty Services - Distinctive Group



