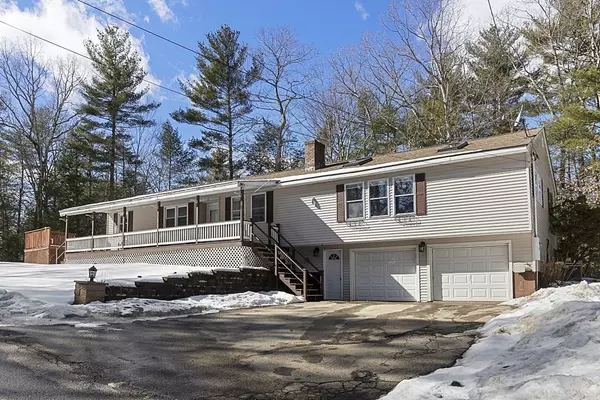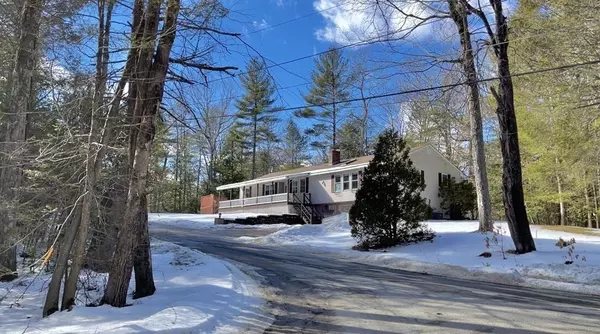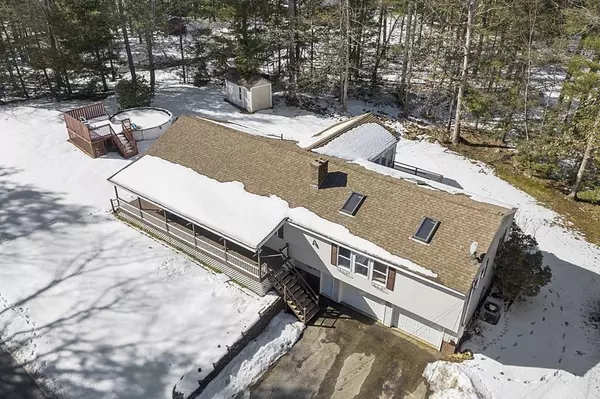For more information regarding the value of a property, please contact us for a free consultation.
23 Stephens Dr Charlton, MA 01507
Want to know what your home might be worth? Contact us for a FREE valuation!

Our team is ready to help you sell your home for the highest possible price ASAP
Key Details
Sold Price $370,000
Property Type Single Family Home
Sub Type Single Family Residence
Listing Status Sold
Purchase Type For Sale
Square Footage 3,000 sqft
Price per Sqft $123
MLS Listing ID 72791042
Sold Date 04/29/21
Style Ranch
Bedrooms 4
Full Baths 2
HOA Fees $6/ann
HOA Y/N true
Year Built 1984
Annual Tax Amount $4,079
Tax Year 2020
Lot Size 0.640 Acres
Acres 0.64
Property Description
Multiple Offers.,Highest and best due 3/9 6 pm Glen Echo Lake Life welcomes you to this surprisingly LARGE 4 bedroom 2 bath one level living home surrounded by woods in the highly desirable Charlton school district!Deeded lake rights allows you to enjoy your summers with swimming and boating just steps away. Family memories are waiting to be made in the oversized family room with vaulted ceilings, skylights and full bath. Beautiful tiled backsplash and cabinet packed kitchen will delight your cooking cravings, while family gathers at eat in kitchen island to chat. Pellet stove in dining room with newly refinished floors keeps the house warm and cozy in winter. Check out the sunroom of the kitchen-loaded with windows to bring nature inside even in winter with easy access outside to deck and backyard where pool and fire pit await. 3 beds and another full bath with newly updated marble make this plenty of space for big families. Basement has bonus teen bed and hangout located off garage
Location
State MA
County Worcester
Zoning R40
Direction Please use GPS
Rooms
Family Room Bathroom - Full, Skylight, Ceiling Fan(s), Vaulted Ceiling(s), Walk-In Closet(s), Flooring - Wall to Wall Carpet, Balcony / Deck, Lighting - Overhead
Primary Bedroom Level First
Dining Room Wood / Coal / Pellet Stove, Flooring - Hardwood, High Speed Internet Hookup, Remodeled
Kitchen Flooring - Laminate, Countertops - Stone/Granite/Solid, Kitchen Island, Cabinets - Upgraded, Remodeled
Interior
Heating Forced Air, Oil, Electric
Cooling Central Air, None
Flooring Wood, Tile, Carpet
Fireplaces Number 1
Appliance Range, Dishwasher, Refrigerator, Oil Water Heater, Utility Connections for Electric Range, Utility Connections for Electric Dryer
Laundry In Basement, Washer Hookup
Exterior
Garage Spaces 2.0
Utilities Available for Electric Range, for Electric Dryer, Washer Hookup
Waterfront Description Beach Front, Lake/Pond, Beach Ownership(Association,Deeded Rights)
Roof Type Shingle
Total Parking Spaces 4
Garage Yes
Building
Lot Description Corner Lot, Wooded, Cleared, Gentle Sloping, Level
Foundation Concrete Perimeter
Sewer Public Sewer
Water Private
Architectural Style Ranch
Others
Acceptable Financing Seller W/Participate
Listing Terms Seller W/Participate
Read Less
Bought with Henry DeVargas • StartPoint Realty



