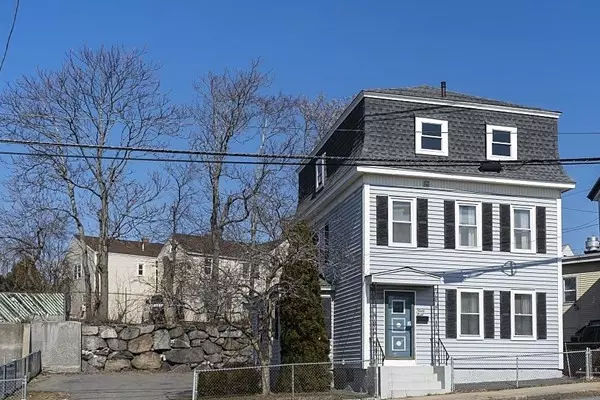For more information regarding the value of a property, please contact us for a free consultation.
98 Andover St Lowell, MA 01852
Want to know what your home might be worth? Contact us for a FREE valuation!

Our team is ready to help you sell your home for the highest possible price ASAP
Key Details
Sold Price $360,000
Property Type Single Family Home
Sub Type Single Family Residence
Listing Status Sold
Purchase Type For Sale
Square Footage 2,176 sqft
Price per Sqft $165
Subdivision Belvidere
MLS Listing ID 72796691
Sold Date 04/29/21
Style Colonial
Bedrooms 3
Full Baths 1
Half Baths 1
HOA Y/N false
Year Built 1920
Annual Tax Amount $3,724
Tax Year 2020
Lot Size 4,791 Sqft
Acres 0.11
Property Description
This spacious period colonial features the character of the past with today's amenities. Extended ceilings and wide trim accent the rooms with style. The comfortable living and dining room are perfect for celebrating with friends. The custom cabinetry in the dining room make entertaining easy. Quartz countertops and a gas stove give the updated kitchen style and efficiency. A chair rail & bead board line the halls. The second level has wood laminate flooring and features 3 large bedrooms. A mansard roof offers the ability to turn the third floor walk up attic into additional living space for an expanding family. Improvement since 2015 include kitchen, bathroom and hot water heater. Neighborhood features parks, ballfields and hiking trails. Close to UMass and transportation.
Location
State MA
County Middlesex
Zoning UMU
Direction Andover street use GPS
Rooms
Basement Interior Entry, Sump Pump, Concrete, Unfinished
Primary Bedroom Level Second
Dining Room Closet/Cabinets - Custom Built, Open Floorplan, Beadboard
Kitchen Flooring - Stone/Ceramic Tile, Countertops - Stone/Granite/Solid, Countertops - Upgraded, Exterior Access, Recessed Lighting, Remodeled, Gas Stove
Interior
Heating Central, Forced Air, Oil, Electric
Cooling Wall Unit(s)
Flooring Wood, Tile, Carpet, Laminate, Wood Laminate
Appliance Range, Refrigerator, Washer, Dryer, Gas Water Heater, Tank Water Heater, Utility Connections for Gas Range, Utility Connections for Gas Oven
Laundry First Floor, Washer Hookup
Exterior
Fence Fenced/Enclosed, Fenced
Community Features Public Transportation, Shopping, Park, Walk/Jog Trails, Golf, Medical Facility, Laundromat, Highway Access, House of Worship, Private School, Public School, T-Station, University, Sidewalks
Utilities Available for Gas Range, for Gas Oven, Washer Hookup
View Y/N Yes
View City View(s)
Roof Type Shingle
Total Parking Spaces 6
Garage No
Building
Foundation Stone
Sewer Public Sewer
Water Public
Others
Senior Community false
Acceptable Financing Contract
Listing Terms Contract
Read Less
Bought with Tobias Ventura • Dreamcatcher Investment Group, Inc.



