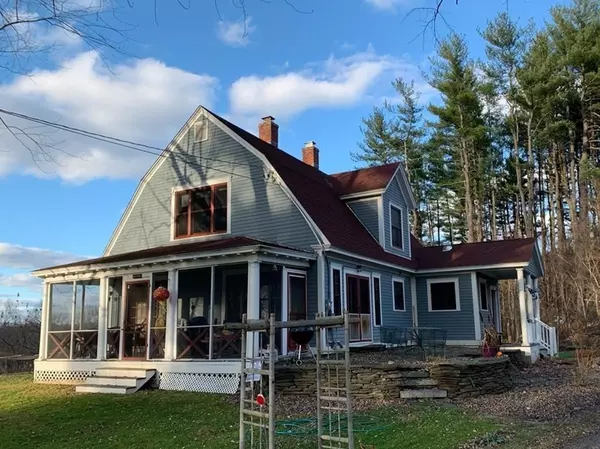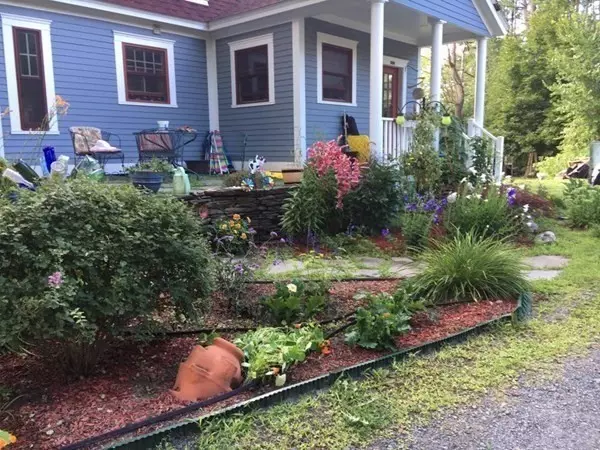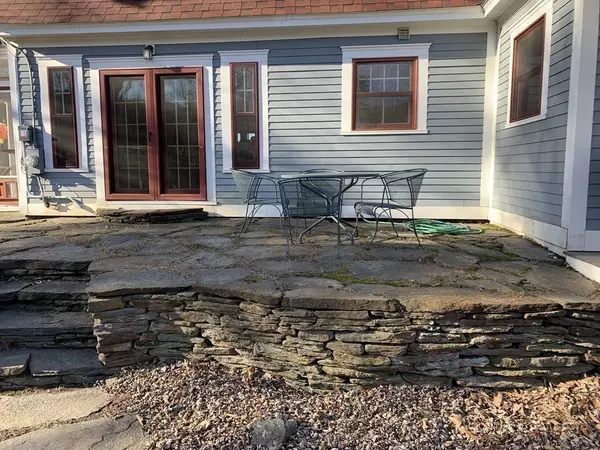For more information regarding the value of a property, please contact us for a free consultation.
15 Keets Rd Deerfield, MA 01342
Want to know what your home might be worth? Contact us for a FREE valuation!

Our team is ready to help you sell your home for the highest possible price ASAP
Key Details
Sold Price $398,000
Property Type Single Family Home
Sub Type Single Family Residence
Listing Status Sold
Purchase Type For Sale
Square Footage 2,022 sqft
Price per Sqft $196
MLS Listing ID 72768665
Sold Date 04/28/21
Style Colonial
Bedrooms 4
Full Baths 2
HOA Y/N false
Year Built 1880
Annual Tax Amount $4,327
Tax Year 2020
Lot Size 2.340 Acres
Acres 2.34
Property Description
Sun, light, and warmth fill this beautifully maintained gem in Deerfield. Leave the dirt from the nearby trails in the tiled mudroom and enter the kitchen. Enjoy breakfast at the island and watch birds play in your front garden. Gather in the sunny dining room with French doors to the stone patio. In winter there is nothing cozier than sitting by the wood stove in the living room. Turn the second-floor landing into a perfect place to work from home while gazing at the Shelburne hills. From spring until fall enjoy the fruit trees and perennial beds in the yard, or relax and watch spectacular sunsets from the screen porch. If you can overlook a couple of trains passing by, then this could be your dream home. With new insulation, siding, and replacement windows and NO ELECTRIC BILLS thanks to an owned ground-mounted solar array. This sturdy and charming home is close to Deerfield Academy, Eaglebrook, with easy access to Route 91 and Route 2.
Location
State MA
County Franklin
Zoning RA
Direction Rt 5 & 10 south take left onto Keets Rd first house on the left after train tracks
Rooms
Basement Full, Interior Entry, Bulkhead, Concrete
Primary Bedroom Level Second
Interior
Heating Forced Air, Oil
Cooling None
Flooring Tile, Hardwood
Appliance Range, Dishwasher, Refrigerator, Washer, Dryer, Propane Water Heater, Utility Connections for Gas Range, Utility Connections for Electric Dryer
Laundry In Basement, Washer Hookup
Exterior
Exterior Feature Fruit Trees, Garden, Stone Wall
Community Features Public Transportation, Walk/Jog Trails, Bike Path, Conservation Area, Highway Access, House of Worship, Private School, Public School
Utilities Available for Gas Range, for Electric Dryer, Washer Hookup
View Y/N Yes
View Scenic View(s)
Roof Type Shingle
Total Parking Spaces 4
Garage No
Building
Lot Description Wooded, Gentle Sloping
Foundation Stone
Sewer Private Sewer
Water Private
Architectural Style Colonial
Schools
Elementary Schools Des
Middle Schools Frontier
High Schools Frontier
Read Less
Bought with Kathleen Z. Zeamer • Jones Group REALTORS®



