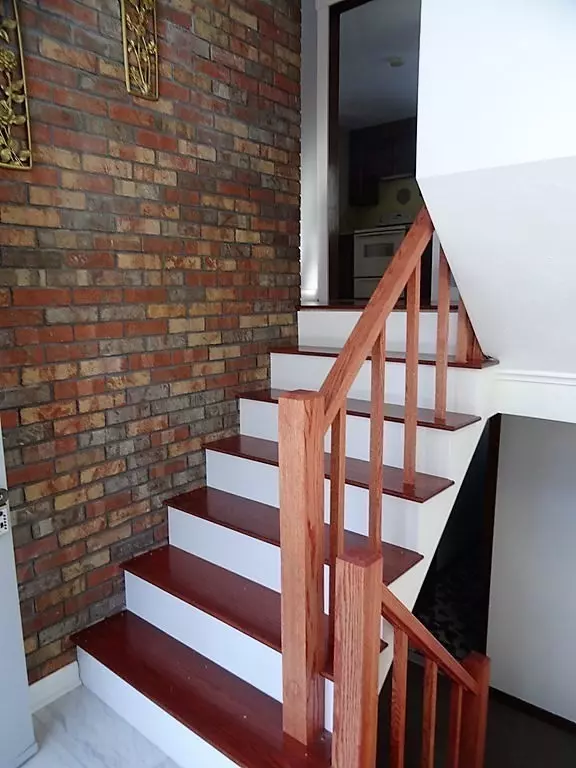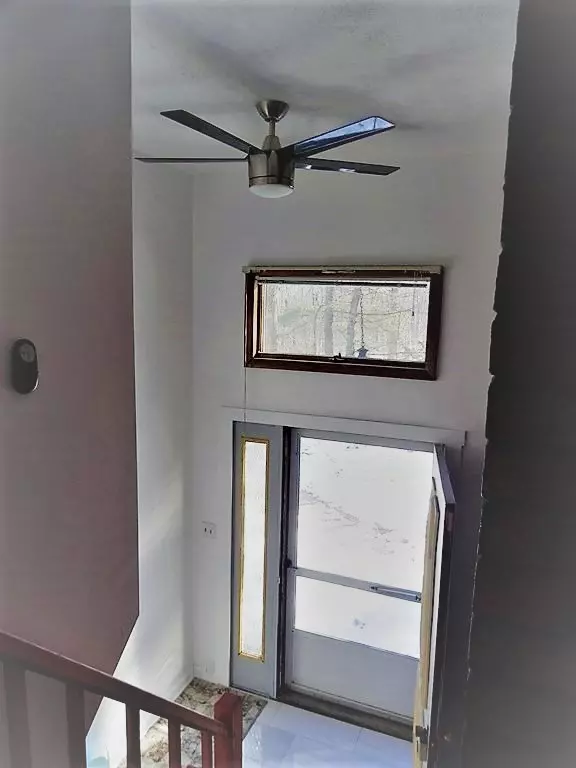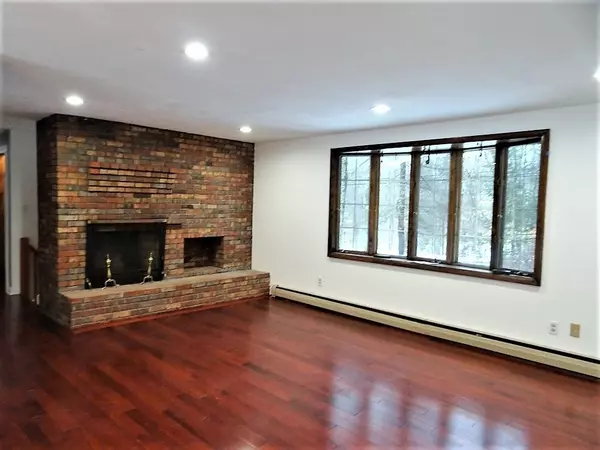For more information regarding the value of a property, please contact us for a free consultation.
740 Whittemore St Leicester, MA 01524
Want to know what your home might be worth? Contact us for a FREE valuation!

Our team is ready to help you sell your home for the highest possible price ASAP
Key Details
Sold Price $320,000
Property Type Single Family Home
Sub Type Single Family Residence
Listing Status Sold
Purchase Type For Sale
Square Footage 2,272 sqft
Price per Sqft $140
MLS Listing ID 72797659
Sold Date 04/23/21
Style Raised Ranch
Bedrooms 3
Full Baths 2
Year Built 1977
Annual Tax Amount $3,707
Tax Year 2020
Lot Size 0.980 Acres
Acres 0.98
Property Description
Set on a country road yet minutes to many amenities; schools, shopping, restaurants, etc... The new entryway with porcelain tile, staircase and lighting leads you to beautiful sun filled living room with gorgeous fireplace, gleaming hardwoods that blend into the dining area with new Pella slider onto large deck that overlooks tranquil yard. The kitchen is cabinet packed with extra space for what you would need/like. Bathroom updated 2021(original flooring and laundry chute stayed). Lower level with lots of options; family room with fireplace, utility room with walk out to yard, 3rd bedroom, bonus room that can be office/gym/playroom etc...laundry room with boiler, large bathroom. New clapboard (northside) back of house 2021(when slider was added), New roof 2020, whole house water filtration system 2019, new hot water tank 2017, electric panel updated in 2015 (upgraded to 200 amp for solar panels and electric car charging system). Move in ready or add your own flare!
Location
State MA
County Worcester
Zoning res, usda
Direction RT 56 > Paxton St>Whittemore (Leicester side) or Pleasant>Marshall> Whittemore (Worcester side)
Rooms
Family Room Flooring - Wall to Wall Carpet
Basement Full, Finished, Walk-Out Access, Concrete
Primary Bedroom Level First
Dining Room Flooring - Hardwood, Slider
Kitchen Flooring - Stone/Ceramic Tile
Interior
Interior Features Bonus Room
Heating Central, Baseboard
Cooling Window Unit(s)
Flooring Wood, Tile, Vinyl, Carpet, Flooring - Wall to Wall Carpet
Fireplaces Number 2
Fireplaces Type Family Room, Living Room
Appliance Dishwasher, Refrigerator, Electric Water Heater, Utility Connections for Electric Range, Utility Connections for Electric Oven, Utility Connections for Electric Dryer
Laundry Flooring - Vinyl, Laundry Chute, In Basement
Exterior
Community Features Walk/Jog Trails, Stable(s), Golf, Conservation Area, House of Worship, Public School, University
Utilities Available for Electric Range, for Electric Oven, for Electric Dryer
Roof Type Shingle
Total Parking Spaces 5
Garage No
Building
Lot Description Wooded
Foundation Concrete Perimeter
Sewer Private Sewer
Water Private
Read Less
Bought with Rahel Choi • Keller Williams Boston MetroWest



