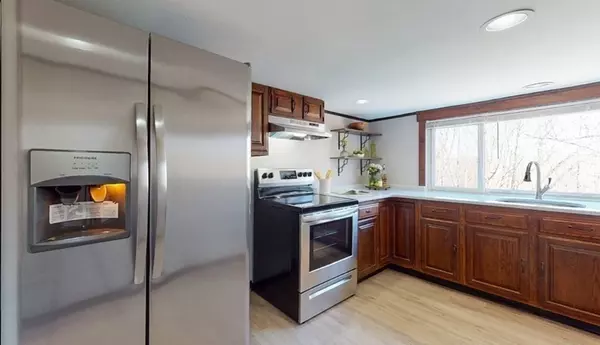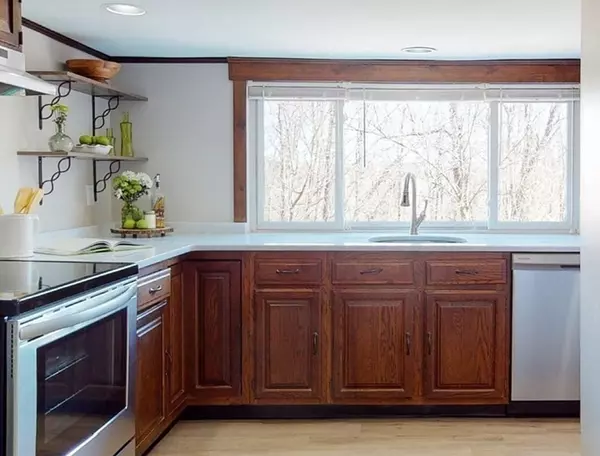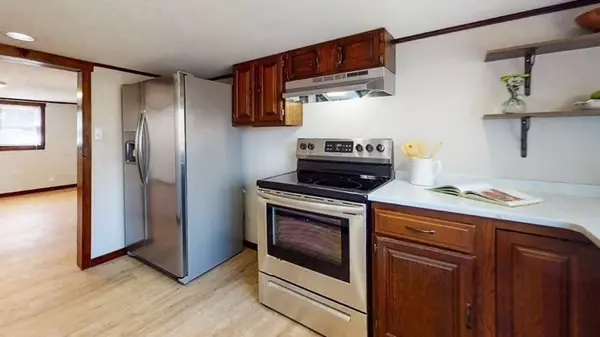For more information regarding the value of a property, please contact us for a free consultation.
19 South St Leicester, MA 01611
Want to know what your home might be worth? Contact us for a FREE valuation!

Our team is ready to help you sell your home for the highest possible price ASAP
Key Details
Sold Price $250,000
Property Type Single Family Home
Sub Type Single Family Residence
Listing Status Sold
Purchase Type For Sale
Square Footage 972 sqft
Price per Sqft $257
MLS Listing ID 72803272
Sold Date 04/21/21
Style Ranch
Bedrooms 2
Full Baths 1
Year Built 1949
Annual Tax Amount $2,405
Tax Year 2020
Lot Size 0.760 Acres
Acres 0.76
Property Description
Perfect starter home that is move in ready and has everything on your starter home wish list and much more!!! Home features brand new marble counter tops in kitchen and bath with under mounted sinks. New Stainless Steel Appliances including refrigerator with water and ice maker, microwave, and dishwasher. In addition, house has newer roof, vinyl siding, shutters, vinyl insulated Harvey windows, new flooring, and fresh paint. Also, includes a newer double door resin plastic shed, Walk out basement leads to private deck over looking your .76 acre yard and wooded lot. House is on a quiet dead end street. First showings will be at Open House! To take a look at our virtual tour hit the V icon
Location
State MA
County Worcester
Area Cherry Valley
Zoning R2
Direction Rte. 9 to Bottomley Ave left on North Court left on South Street on dead end road left side
Rooms
Basement Full, Partially Finished, Walk-Out Access, Interior Entry
Primary Bedroom Level First
Kitchen Window(s) - Picture, Countertops - Stone/Granite/Solid, Recessed Lighting, Stainless Steel Appliances
Interior
Interior Features Bonus Room, Mud Room
Heating Steam, Oil
Cooling Window Unit(s)
Appliance Range, Dishwasher, Microwave, Refrigerator, Oil Water Heater, Tank Water Heaterless, Plumbed For Ice Maker, Utility Connections for Electric Range, Utility Connections for Electric Oven, Utility Connections for Electric Dryer
Laundry Deck - Exterior, Electric Dryer Hookup, Exterior Access, Washer Hookup, In Basement
Exterior
Exterior Feature Storage
Community Features Public Transportation, Shopping, Pool, Park, Golf, Medical Facility, Laundromat, Highway Access, House of Worship, Private School, Public School, T-Station, University
Utilities Available for Electric Range, for Electric Oven, for Electric Dryer, Washer Hookup, Icemaker Connection
View Y/N Yes
View Scenic View(s)
Total Parking Spaces 4
Garage No
Building
Lot Description Wooded
Foundation Concrete Perimeter, Block
Sewer Public Sewer
Water Public
Others
Acceptable Financing Contract
Listing Terms Contract
Read Less
Bought with Robert Ceppi • Park Place Realty Enterprises



