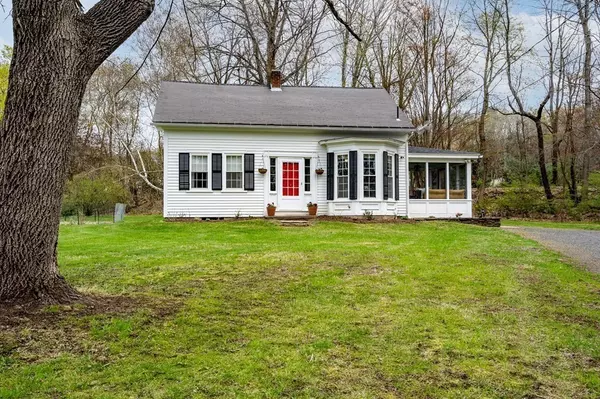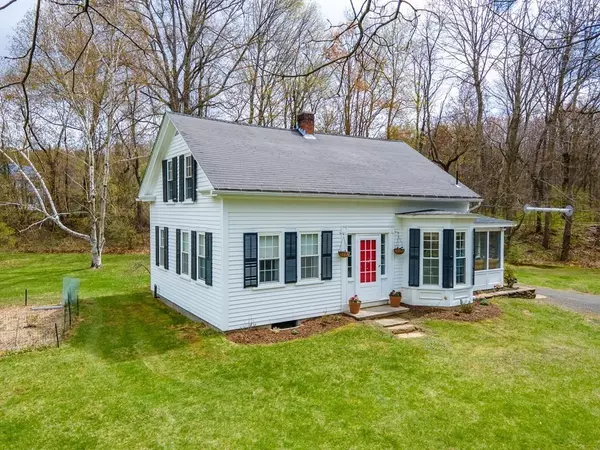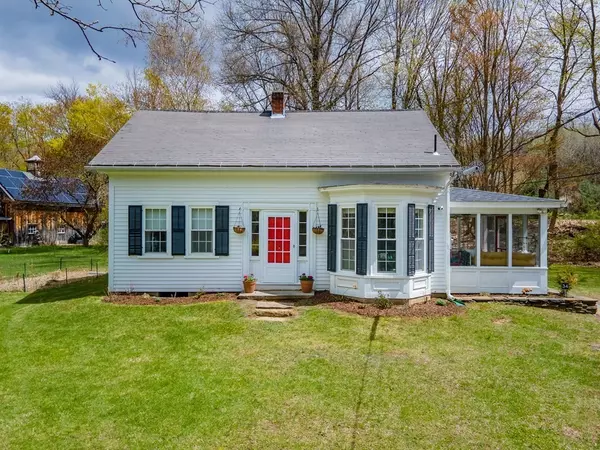For more information regarding the value of a property, please contact us for a free consultation.
34 Baker St Amherst, MA 01002
Want to know what your home might be worth? Contact us for a FREE valuation!

Our team is ready to help you sell your home for the highest possible price ASAP
Key Details
Sold Price $450,000
Property Type Single Family Home
Sub Type Single Family Residence
Listing Status Sold
Purchase Type For Sale
Square Footage 1,165 sqft
Price per Sqft $386
MLS Listing ID 72819745
Sold Date 06/04/21
Style Farmhouse
Bedrooms 3
Full Baths 1
HOA Y/N false
Year Built 1900
Annual Tax Amount $6,334
Tax Year 2021
Lot Size 0.910 Acres
Acres 0.91
Property Description
ENCHANTED HIDEAWAY best describes this classic Farmhouse that's been artfully restored and graciously maintained. A home with history, this property was relocated to Baker Street from Northampton Rd in 1965 and has a poured concrete foundation and flooring. Many updates over the recent years! You'll love the kitchen's charm with its bright and airy feel, large windows and wide plank wood flooring. Custom-built cabinetry and countertops offer ample storage and counter space. All stainless steel appliances are included as well as the portable island. The renovated full bath has a sleek tiled shower, solid counter, storage and tile flooring. The wide plank wood floors carry through the first floor bedroom/office and the spacious living room. The 2nd floor provides two more bedrooms and storage space, all with wood flooring. Summer evenings are sure to be spent in the screened in porch overlooking the sprawling yard. Just steps to the bike path, and a minute to all amenities and colleges!
Location
State MA
County Hampshire
Zoning RN2
Direction Russell St (Route 116) to Snell St to Baker St
Rooms
Basement Full, Interior Entry, Bulkhead, Sump Pump, Concrete, Unfinished
Primary Bedroom Level Second
Kitchen Flooring - Hardwood, Window(s) - Bay/Bow/Box, Dining Area, Countertops - Stone/Granite/Solid, Countertops - Paper Based, Countertops - Upgraded, Kitchen Island, Breakfast Bar / Nook, Exterior Access, Remodeled, Stainless Steel Appliances, Lighting - Overhead
Interior
Heating Forced Air, Oil
Cooling Central Air
Flooring Tile, Hardwood
Appliance Range, Dishwasher, Refrigerator, Range Hood, Tank Water Heater, Utility Connections for Electric Range, Utility Connections for Electric Oven, Utility Connections for Electric Dryer
Laundry In Basement, Washer Hookup
Exterior
Community Features Public Transportation, Shopping, Park, Walk/Jog Trails, Golf, Medical Facility, Bike Path, House of Worship, Private School, Public School, University
Utilities Available for Electric Range, for Electric Oven, for Electric Dryer, Washer Hookup
Roof Type Shingle
Total Parking Spaces 4
Garage No
Building
Lot Description Cleared, Level
Foundation Concrete Perimeter
Sewer Public Sewer
Water Public
Architectural Style Farmhouse
Schools
Middle Schools Amherst Reg.
High Schools Amherst
Others
Senior Community false
Read Less
Bought with Joni Fleming • ERA M Connie Laplante Real Estate



