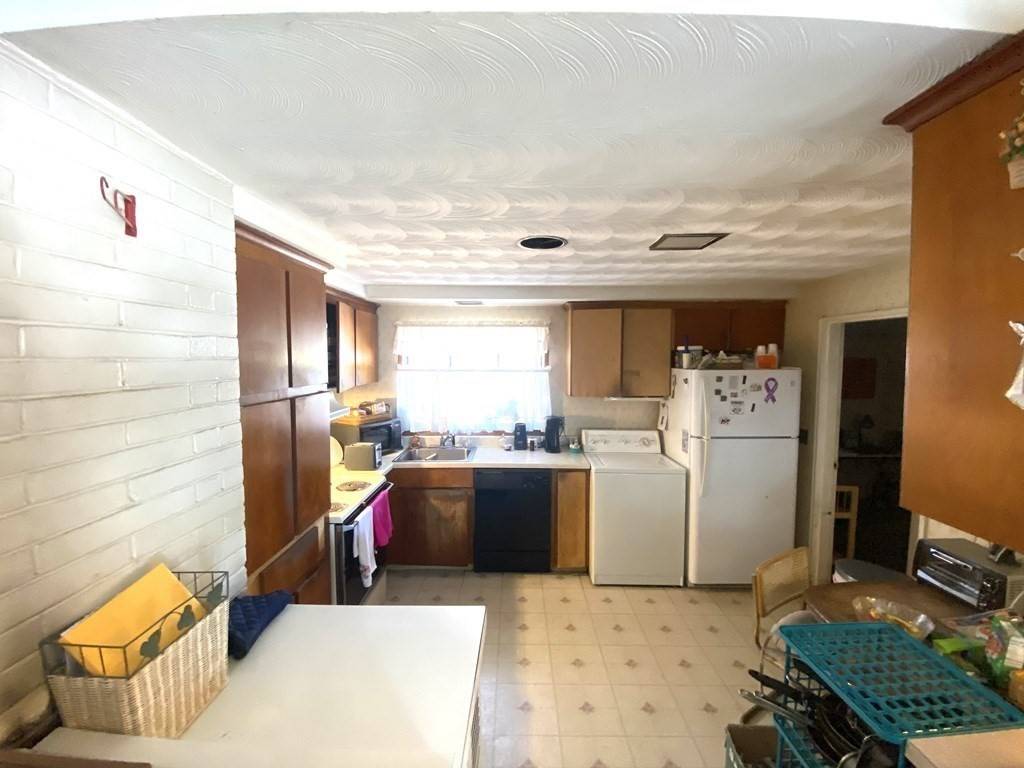For more information regarding the value of a property, please contact us for a free consultation.
82 Griffin Rd Framingham, MA 01701
Want to know what your home might be worth? Contact us for a FREE valuation!

Our team is ready to help you sell your home for the highest possible price ASAP
Key Details
Sold Price $385,000
Property Type Single Family Home
Sub Type Single Family Residence
Listing Status Sold
Purchase Type For Sale
Square Footage 1,415 sqft
Price per Sqft $272
MLS Listing ID 72802639
Sold Date 04/22/21
Style Ranch
Bedrooms 3
Full Baths 1
Half Baths 1
Year Built 1960
Annual Tax Amount $5,224
Tax Year 2020
Lot Size 0.460 Acres
Acres 0.46
Property Sub-Type Single Family Residence
Property Description
**MULTIPLE OFFER SITUATION: FINAL & BEST DUE BY 8PM TONIGHT 3/26/21** The listing price reflects the fact the house needs a lot of work, tlc, elbow grease, whatever you want to call it. Here is an outstanding opportunity to get into a quaint neighborhood in North Framingham. The classic L-shaped Campanelli, slab ranch layout offers a fireplaced living room, w/ high ceilings. overlooking that back yard, an eat-in kitchen that opens to a separate dining room, 3 decent sized bedrooms, one is the master w/ half bath. There is an attached garage space, additional home office/guest room and all of this sits on nearly 1/2 acre lot super close to the Potter School. Use your imagination and create a fabulous home for yourself or this might just be your next investment project.
Location
State MA
County Middlesex
Zoning R-3
Direction GPS
Rooms
Primary Bedroom Level First
Dining Room Window(s) - Picture
Kitchen Window(s) - Picture
Interior
Interior Features Closet, Home Office
Heating Baseboard, Oil
Cooling Central Air
Fireplaces Number 1
Fireplaces Type Living Room
Appliance Oil Water Heater, Utility Connections for Electric Oven, Utility Connections for Electric Dryer
Laundry First Floor, Washer Hookup
Exterior
Garage Spaces 1.0
Community Features Public Transportation, Shopping, Tennis Court(s), Park, Walk/Jog Trails, Stable(s), Golf, Medical Facility, Bike Path, Conservation Area
Utilities Available for Electric Oven, for Electric Dryer, Washer Hookup
Roof Type Shingle
Total Parking Spaces 3
Garage Yes
Building
Lot Description Wooded
Foundation Slab
Sewer Public Sewer
Water Public
Architectural Style Ranch
Schools
Elementary Schools Choice
Middle Schools Choice
High Schools Fhs
Others
Acceptable Financing Contract
Listing Terms Contract
Read Less
Bought with Dan Young • Coldwell Banker Realty - Natick



