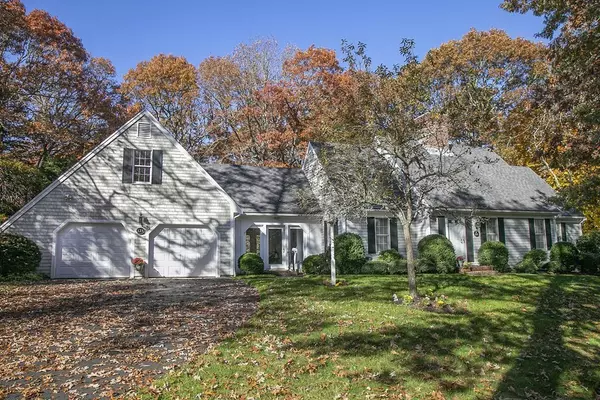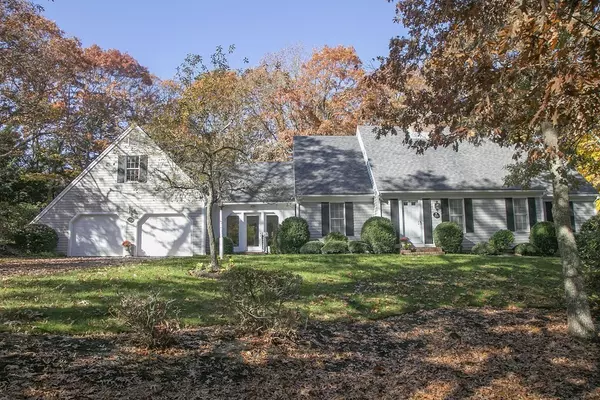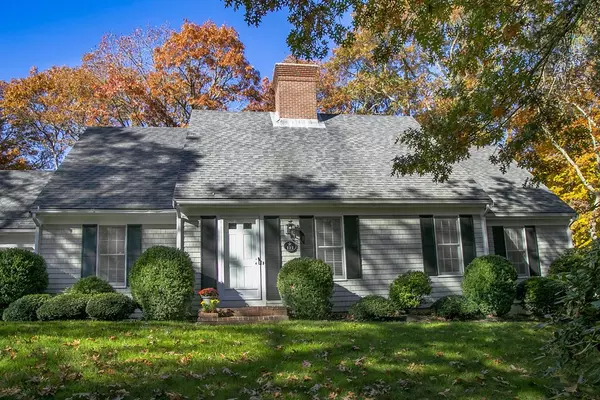For more information regarding the value of a property, please contact us for a free consultation.
4 Holway Drive Dennis, MA 02638
Want to know what your home might be worth? Contact us for a FREE valuation!

Our team is ready to help you sell your home for the highest possible price ASAP
Key Details
Sold Price $845,000
Property Type Single Family Home
Sub Type Single Family Residence
Listing Status Sold
Purchase Type For Sale
Square Footage 2,008 sqft
Price per Sqft $420
Subdivision Windward
MLS Listing ID 72790060
Sold Date 04/22/21
Style Cape
Bedrooms 3
Full Baths 2
Half Baths 1
HOA Y/N false
Year Built 1984
Annual Tax Amount $3,152
Tax Year 2021
Lot Size 0.510 Acres
Acres 0.51
Property Description
Welcome to 4 Holway Drive ...a.k.a 125 Bakers Pond Dr. Located in the highly sought after Windward subdivision this stunning home has lovely curb appeal. The well maintained home has 3 bedrooms, 2 1/2 bathrooms. It features a kitchen with granite counters, new appliances and tile floor. The kitchen opens to a family room with slider and dining area, all with hardwood floors. For a quieter space try the spacious and inviting living room with fireplace. To complete the first floor, a Master Bedroom with en suite and walk in closet, office/formal dining room and 1st floor laundry with 1/2 bath, all a must for today's lifestyle. Two additional bedrooms(plus the opportunity to expand over the garage) and another full bath is a wonderful place for family and guest. Have a seat in the cute updated breezeway and admire the corner lot with its lovely plantings. Simply a wonderful home in a lovely neighborhood!
Location
State MA
County Barnstable
Area East Dennis
Zoning res
Direction Route 134 to Setucket to Bakers Pond Drive. House on right #125/ 4 Holway
Rooms
Family Room Ceiling Fan(s), Flooring - Hardwood, Slider
Basement Full, Walk-Out Access, Interior Entry, Concrete
Primary Bedroom Level First
Dining Room Flooring - Hardwood
Kitchen Closet, Flooring - Stone/Ceramic Tile, Dining Area, Countertops - Stone/Granite/Solid, Cabinets - Upgraded, Cable Hookup, Recessed Lighting, Stainless Steel Appliances
Interior
Interior Features Ceiling Fan(s)
Heating Baseboard, Oil
Cooling Central Air
Flooring Wood, Tile, Carpet, Flooring - Stone/Ceramic Tile
Fireplaces Number 1
Fireplaces Type Living Room
Appliance Microwave, ENERGY STAR Qualified Refrigerator, ENERGY STAR Qualified Dryer, ENERGY STAR Qualified Washer, Range - ENERGY STAR, Oil Water Heater, Utility Connections for Electric Range, Utility Connections for Gas Dryer
Laundry Bathroom - Half, First Floor
Exterior
Exterior Feature Rain Gutters, Sprinkler System, Outdoor Shower
Garage Spaces 2.0
Community Features Shopping, Walk/Jog Trails, Medical Facility, Conservation Area, Highway Access, House of Worship
Utilities Available for Electric Range, for Gas Dryer
Waterfront Description Beach Front, Bay, 1 to 2 Mile To Beach
Roof Type Shingle
Total Parking Spaces 4
Garage Yes
Building
Lot Description Corner Lot, Cleared, Level
Foundation Concrete Perimeter
Sewer Private Sewer
Water Public
Architectural Style Cape
Others
Senior Community false
Read Less
Bought with Alberti Team • Gibson Sotheby's International Realty



