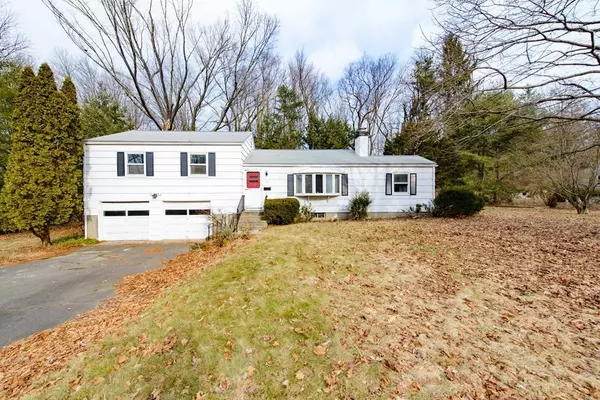For more information regarding the value of a property, please contact us for a free consultation.
51 Jeffrey Ln Amherst, MA 01002
Want to know what your home might be worth? Contact us for a FREE valuation!

Our team is ready to help you sell your home for the highest possible price ASAP
Key Details
Sold Price $340,000
Property Type Single Family Home
Sub Type Single Family Residence
Listing Status Sold
Purchase Type For Sale
Square Footage 1,612 sqft
Price per Sqft $210
MLS Listing ID 72778215
Sold Date 04/22/21
Bedrooms 3
Full Baths 2
HOA Y/N false
Year Built 1959
Annual Tax Amount $6,415
Tax Year 2020
Lot Size 0.470 Acres
Acres 0.47
Property Description
FOR SALE, NOT FOR RENT: LOCATION, LOCATION, LOCATION! Multi-level home at the end of cul-de-sac which is close to Downtown, Amherst College, Common School, Bike Path, Larch Hill Conservation Area and Amherst Golf Course. The spacious living room has a lovely fireplace and wood floors under the carpeting. There is an office off of the living room, a spacious kitchen open to a dining area. French doors open into a large family room with high ceiling, and a pellet stove. Family room has a separate exterior entry from the side of the house and a patio outside along with a 3 season porch. Upstairs are 3 bedrooms. The master bedroom has a 3/4 bath with walk-in shower. Wood under most carpeting. There is another full on the second level. Enjoy the well designed home offering a plethora of closets for storage, large two car garage, an unfinished basement that could provide additional storage space. Add some TLC and make this one yours!
Location
State MA
County Hampshire
Area South Amherst
Zoning res
Direction Route 116 to Jeffrey Lane (South of Amherst Golf Club)
Rooms
Basement Partial, Interior Entry, Garage Access
Primary Bedroom Level Second
Interior
Interior Features Office
Heating Baseboard, Oil
Cooling None
Flooring Wood, Vinyl, Carpet
Fireplaces Number 1
Appliance Oven, Countertop Range, Refrigerator
Laundry In Basement
Exterior
Garage Spaces 2.0
Community Features Public Transportation, Walk/Jog Trails, Golf, Bike Path, Conservation Area, University
View Y/N Yes
View Scenic View(s)
Total Parking Spaces 2
Garage Yes
Building
Lot Description Cul-De-Sac
Foundation Block
Sewer Public Sewer
Water Public
Schools
Elementary Schools Crocker Farm
Middle Schools Arms
High Schools Arhs
Read Less
Bought with Hui Joseph Zou • StartPoint Realty



