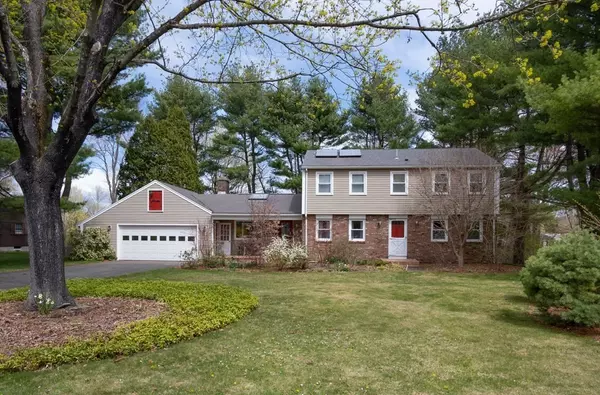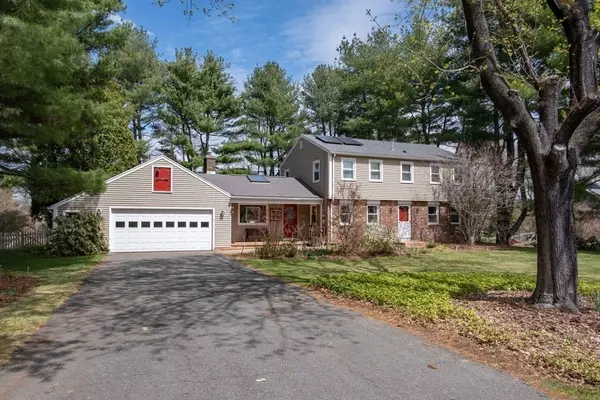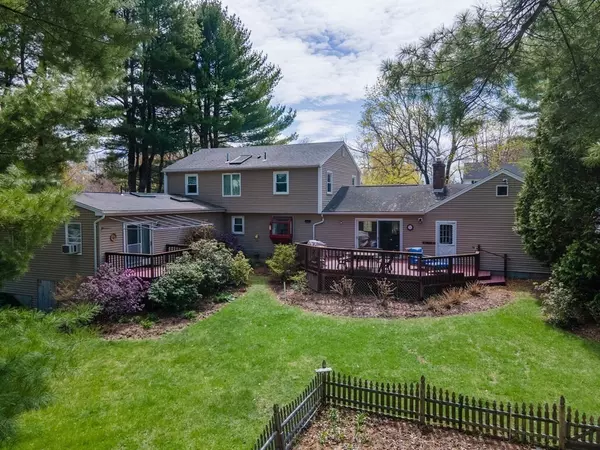For more information regarding the value of a property, please contact us for a free consultation.
20 Sheerman Ln Amherst, MA 01002
Want to know what your home might be worth? Contact us for a FREE valuation!

Our team is ready to help you sell your home for the highest possible price ASAP
Key Details
Sold Price $591,000
Property Type Single Family Home
Sub Type Single Family Residence
Listing Status Sold
Purchase Type For Sale
Square Footage 2,474 sqft
Price per Sqft $238
MLS Listing ID 72817227
Sold Date 06/10/21
Style Colonial, Garrison
Bedrooms 5
Full Baths 3
Half Baths 1
Year Built 1971
Annual Tax Amount $11,041
Tax Year 2021
Lot Size 0.550 Acres
Acres 0.55
Property Description
Handsomely sited in a well established neighborhood, 20 Sheerman Lane offers attractive open-plan shared spaces, 5 bedrooms, and 3.5 baths in total and includes a well designed accessory apartment, just .5 miles from UMass. The landscaped property has a notably private backyard overlooked by 2 decks. The main house includes a cathedral-ceilinged and fireplaced dining room, walk out deck, updated kitchen and sitting room and 4 bedrooms including a primary BR and bath. A sweet accessory apartment (currently rented) on the first floor is comprised of a living room, kitchen, bath and bedroom with a private deck, ideal for intergenerational living, au pair or rental income. For further flexibility the rental unit's living room could easily be added to the main house. The house has a sizable 2-car garage. Located in a pleasant low-traffic neighborhood adjacent to farms and trails. 1.5 miles to Amherst Center and close to swimming at Puffer's Pond and locally-renowned Cushman Cafe.
Location
State MA
County Hampshire
Zoning RN
Direction Off E. Pleasant St. between UMass and Pine St.
Rooms
Basement Full, Partially Finished, Walk-Out Access
Primary Bedroom Level Second
Dining Room Skylight, Cathedral Ceiling(s), Ceiling Fan(s), Flooring - Hardwood, Deck - Exterior, Exterior Access
Kitchen Flooring - Hardwood, Kitchen Island
Interior
Interior Features Bathroom - Full, Accessory Apt.
Heating Forced Air, Oil, Active Solar
Cooling Wall Unit(s), Whole House Fan
Flooring Wood, Tile, Vinyl, Flooring - Wood
Fireplaces Number 1
Fireplaces Type Dining Room
Appliance Range, Washer, Dryer, ENERGY STAR Qualified Refrigerator, ENERGY STAR Qualified Dishwasher, Oil Water Heater, Water Heater(Separate Booster), Utility Connections for Electric Range, Utility Connections for Electric Dryer
Laundry First Floor
Exterior
Exterior Feature Rain Gutters, Professional Landscaping, Garden
Garage Spaces 2.0
Fence Fenced
Community Features Public Transportation, Shopping, Park, Walk/Jog Trails, Golf, Medical Facility, Laundromat, Bike Path, Conservation Area, House of Worship, Private School, Public School, University
Utilities Available for Electric Range, for Electric Dryer
Roof Type Shingle
Total Parking Spaces 6
Garage Yes
Building
Lot Description Gentle Sloping
Foundation Concrete Perimeter
Sewer Public Sewer
Water Public
Architectural Style Colonial, Garrison
Schools
Elementary Schools Wildwood
Middle Schools Amherst Reg
High Schools Amherst Reg
Others
Senior Community false
Read Less
Bought with Julie B. Held • Maple and Main Realty, LLC



