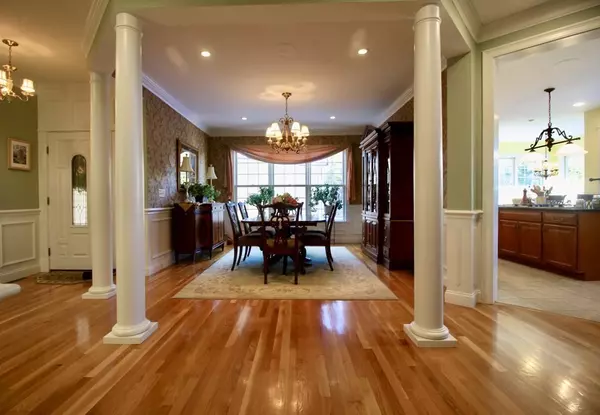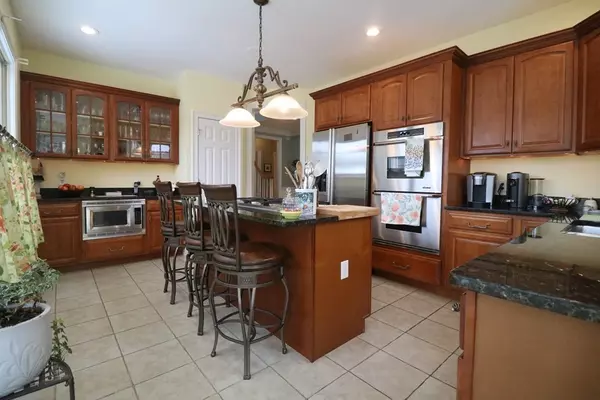For more information regarding the value of a property, please contact us for a free consultation.
35 Clubhouse Way #35 Sutton, MA 01590
Want to know what your home might be worth? Contact us for a FREE valuation!

Our team is ready to help you sell your home for the highest possible price ASAP
Key Details
Sold Price $548,000
Property Type Condo
Sub Type Condominium
Listing Status Sold
Purchase Type For Sale
Square Footage 2,669 sqft
Price per Sqft $205
MLS Listing ID 72765133
Sold Date 04/15/21
Bedrooms 3
Full Baths 4
HOA Fees $575/mo
HOA Y/N true
Year Built 2004
Annual Tax Amount $7,444
Tax Year 2020
Property Description
Grand is the perfect word to describe every aspect of this gorgeous townhome! Walk in and be wowed by the living room's vaulted ceilings, hardwood floor and gas fireplace with stone surround! Upstairs you can relax in not only a master bedroom but an entire master wing! In addition to a spacious bedroom with additional living area, the master bedroom features two walk in closets and two full bathrooms plus a soaking jacuzzi tub! The second floor also features a second bedroom with an attached full bathroom! The kitchen features a gas stove top, kitchen island, double ovens and loads of cabinet and countertop space. The kitchen also features a window-filled eat-in area with ample room and deck access! The first floor features a bedroom with attached full bathroom that can also make the perfect work from home office! An oversized two car garage also includes plenty of storage space. The walk-out basement features vaulted ceilings and the opportunity to finish an additional 1,356 sq ft!
Location
State MA
County Worcester
Zoning R1
Direction Rt 146 to Boston Rd to Clubhouse Way
Interior
Interior Features Central Vacuum
Heating Forced Air, Natural Gas
Cooling Central Air
Flooring Wood, Tile, Carpet, Hardwood
Fireplaces Number 1
Appliance Range, Oven, Dishwasher, Disposal, Microwave, Refrigerator
Exterior
Garage Spaces 2.0
Community Features Shopping, Park, Walk/Jog Trails, Golf, Conservation Area, Highway Access, House of Worship, Public School
Total Parking Spaces 4
Garage Yes
Building
Story 3
Sewer Public Sewer
Water Public
Schools
Elementary Schools Sutton
Middle Schools Sutton Middle
High Schools Sutton Hs
Others
Pets Allowed Yes w/ Restrictions
Senior Community false
Read Less
Bought with Andrea Beth Castinetti • Castinetti Realty Group



