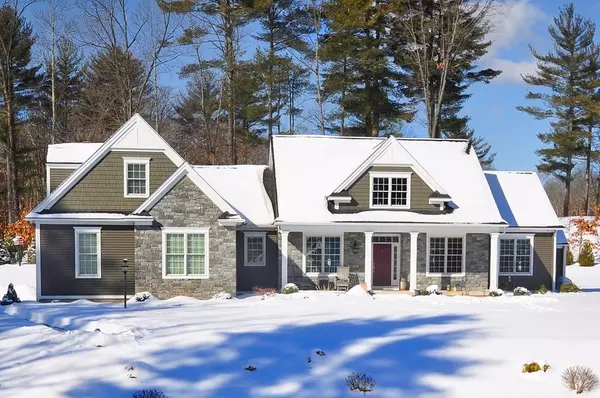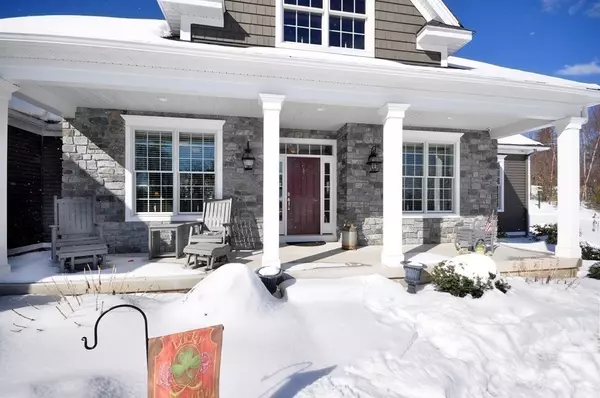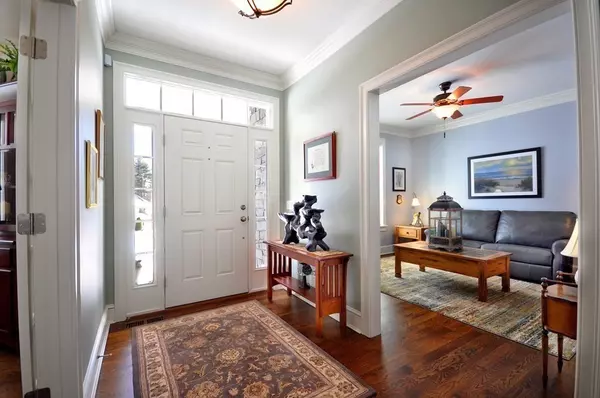For more information regarding the value of a property, please contact us for a free consultation.
21 Gableview Ln Southwick, MA 01077
Want to know what your home might be worth? Contact us for a FREE valuation!

Our team is ready to help you sell your home for the highest possible price ASAP
Key Details
Sold Price $874,700
Property Type Single Family Home
Sub Type Single Family Residence
Listing Status Sold
Purchase Type For Sale
Square Footage 3,126 sqft
Price per Sqft $279
Subdivision The Ranch Golf Club
MLS Listing ID 72788754
Sold Date 04/01/21
Style Ranch
Bedrooms 3
Full Baths 2
Half Baths 1
HOA Fees $175/mo
HOA Y/N true
Year Built 2016
Annual Tax Amount $9,970
Tax Year 2020
Lot Size 0.930 Acres
Acres 0.93
Property Description
Stunning custom built Laplante home with golf course views on .93 acres. The home offers an open floor plan, luxury finishes, Crown molding, Hardwood floors & so many extras. There's a stunning Gourmet Kitchen opening to the Great Rm, with breakfast area perfect for entertaining, custom cabinets, large island seats 6, granite countertops, Wolf appliances, Sub Zero Frig, large walk-in pantry. The Formal Dining Rm & Formal Living room are to the front of the home. 2 bedrooms with oak floors, crown, walk-in closets, with large bathroom make up the North Wing. Relax & unwind in the large Great Room with floor to ceiling stone fireplace, large with dropdown TV is the center of the home. The Sunroom is right off the Great room which overlooks the yard and golf course & leads to a large patio for entertaining. The Master Suite with walk-in closets, wood floors also access's the outdoor patio. The Bath has his & her vanities with tiled Steam shower. 2nd floor has a private office. 3 Car Garage
Location
State MA
County Hampden
Zoning Res
Direction Sunnyside to Ranch Club to Gableview Private Neighborhood
Rooms
Family Room Flooring - Hardwood, Cable Hookup, Exterior Access, Open Floorplan, Recessed Lighting, Crown Molding
Basement Full, Interior Entry, Garage Access, Bulkhead, Concrete, Unfinished
Primary Bedroom Level Main
Dining Room Flooring - Hardwood, French Doors, Lighting - Overhead, Crown Molding
Kitchen Closet/Cabinets - Custom Built, Flooring - Hardwood, Dining Area, Pantry, Countertops - Stone/Granite/Solid, Kitchen Island, Cabinets - Upgraded, Cable Hookup, Open Floorplan, Recessed Lighting, Stainless Steel Appliances, Gas Stove, Lighting - Pendant, Crown Molding
Interior
Interior Features Ceiling Fan(s), Open Floorplan, Crown Molding, Sun Room, Home Office, Sauna/Steam/Hot Tub, Wired for Sound, Internet Available - Broadband
Heating Forced Air, Natural Gas
Cooling Central Air
Flooring Wood, Tile, Hardwood, Flooring - Hardwood
Fireplaces Number 1
Fireplaces Type Family Room
Appliance Oven, Dishwasher, Microwave, Countertop Range, Refrigerator, Range Hood, Gas Water Heater, Tank Water Heaterless, Utility Connections for Gas Range, Utility Connections for Electric Oven
Laundry Closet/Cabinets - Custom Built, Flooring - Stone/Ceramic Tile, First Floor, Washer Hookup
Exterior
Exterior Feature Rain Gutters, Professional Landscaping, Sprinkler System, Decorative Lighting, Garden, Stone Wall
Garage Spaces 3.0
Community Features Shopping, Walk/Jog Trails, Golf, Medical Facility, Bike Path, Conservation Area, House of Worship, Public School, University
Utilities Available for Gas Range, for Electric Oven, Washer Hookup, Generator Connection
Waterfront Description Stream
View Y/N Yes
View Scenic View(s)
Roof Type Shingle
Total Parking Spaces 4
Garage Yes
Building
Lot Description Cul-De-Sac, Wooded, Gentle Sloping
Foundation Concrete Perimeter
Sewer Private Sewer
Water Private
Architectural Style Ranch
Schools
Elementary Schools Woodland
Middle Schools Powdermill
High Schools Stgrh
Read Less
Bought with Claire Kenna Team • Real Living Realty Professionals, LLC



