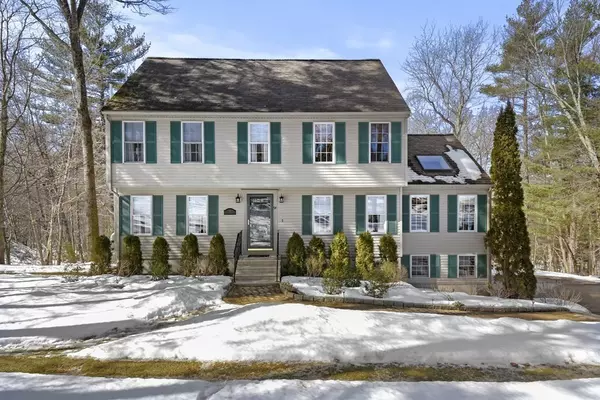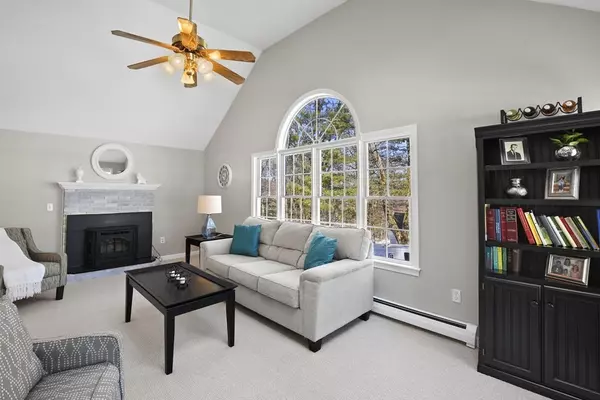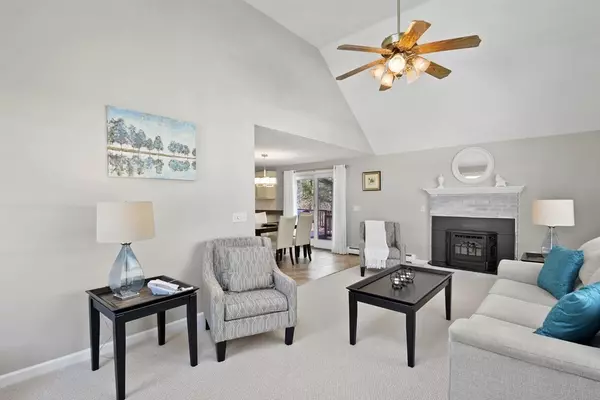For more information regarding the value of a property, please contact us for a free consultation.
54 Carroll Hill Road Charlton, MA 01507
Want to know what your home might be worth? Contact us for a FREE valuation!

Our team is ready to help you sell your home for the highest possible price ASAP
Key Details
Sold Price $495,000
Property Type Single Family Home
Sub Type Single Family Residence
Listing Status Sold
Purchase Type For Sale
Square Footage 2,544 sqft
Price per Sqft $194
MLS Listing ID 72790447
Sold Date 04/07/21
Style Colonial
Bedrooms 3
Full Baths 2
Half Baths 1
HOA Y/N false
Year Built 1996
Annual Tax Amount $4,914
Tax Year 2020
Lot Size 0.960 Acres
Acres 0.96
Property Description
HIGHEST AND BEST DUE 3/1 BY 5PM - This stunning 3-bedroom Colonial is nestled within a neighborhood setting in the sought-after town of Charlton! Inside you will find a gourmet kitchen w/ s/s appliances, an island w/ pendant lighting, beautiful tile backsplash & tons of cabinet space! The kitchen opens to a dining area w/ sliding glass doors which lead to the private back & is adjacent to the spacious fireplaced living rm featuring tons of natural light from the skylights & bay window. The openness of the space allows the perfect place to entertain. A formal dining rm, family rm & ½ bath completes the main level. Retreat to the 2nd flr where you will find an oversized master suite offering a lg walk-in closet & full en-suite bath as well as 2 add'l bedrooms & another full bath! There's more – the lower level provides a bonus rm w/a dry bar & direct access to the 2-car garage. Your new home has a brand new state-of-the-art filtration system, a treelined backyard. Don't miss this one
Location
State MA
County Worcester
Zoning A
Direction Hammond Hill Rd to Carroll Hill Rd
Rooms
Family Room Flooring - Hardwood
Basement Full, Finished, Walk-Out Access, Interior Entry, Garage Access, Concrete
Primary Bedroom Level Second
Dining Room Flooring - Hardwood, Chair Rail
Kitchen Flooring - Stone/Ceramic Tile, Dining Area, Countertops - Stone/Granite/Solid, Kitchen Island, Breakfast Bar / Nook, Deck - Exterior, Exterior Access, Stainless Steel Appliances
Interior
Interior Features Closet, Bonus Room
Heating Baseboard, Oil
Cooling None
Flooring Tile, Carpet, Laminate, Hardwood, Flooring - Laminate
Fireplaces Number 1
Fireplaces Type Living Room
Appliance Range, Dishwasher, Disposal, Microwave, Refrigerator, Washer, Dryer, Oil Water Heater, Tank Water Heaterless, Utility Connections for Electric Dryer
Laundry Washer Hookup
Exterior
Exterior Feature Rain Gutters, Stone Wall
Garage Spaces 2.0
Community Features Public Transportation, Shopping, Park, Walk/Jog Trails, Medical Facility, Bike Path, Highway Access, Public School
Utilities Available for Electric Dryer, Washer Hookup
Roof Type Shingle
Total Parking Spaces 2
Garage Yes
Building
Lot Description Cleared, Sloped
Foundation Concrete Perimeter
Sewer Private Sewer
Water Private
Architectural Style Colonial
Read Less
Bought with Pamela Andrade • Property Investors & Advisors, LLC



