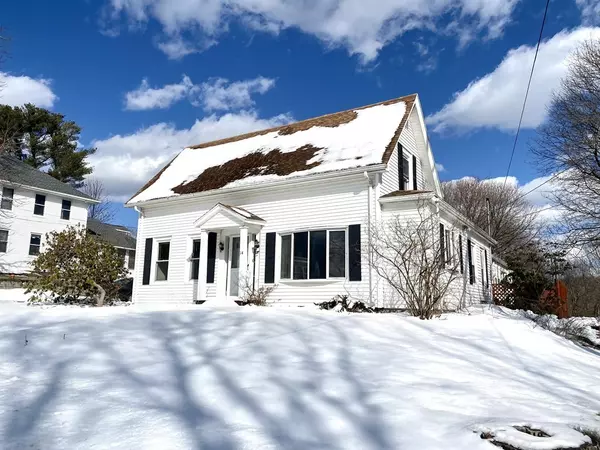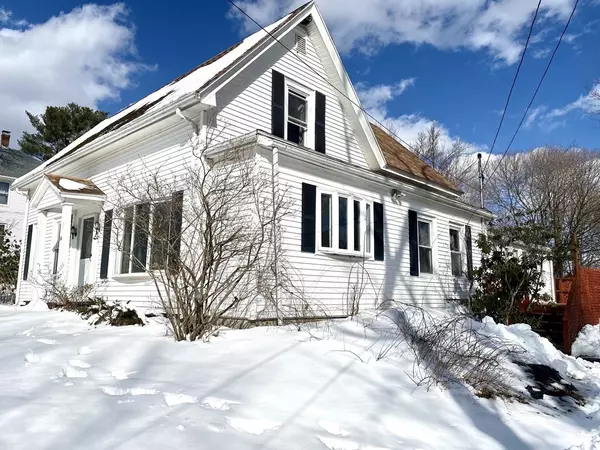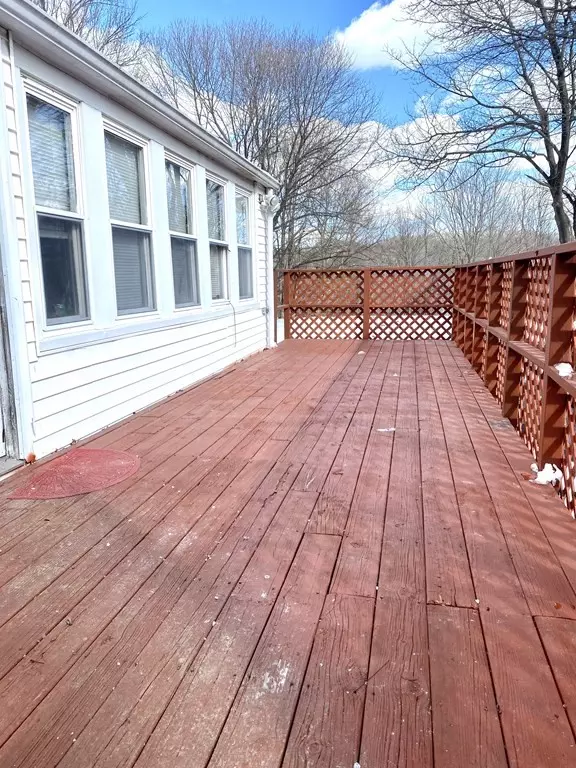For more information regarding the value of a property, please contact us for a free consultation.
14 Curtis Hill Rd Charlton, MA 01507
Want to know what your home might be worth? Contact us for a FREE valuation!

Our team is ready to help you sell your home for the highest possible price ASAP
Key Details
Sold Price $345,000
Property Type Single Family Home
Sub Type Single Family Residence
Listing Status Sold
Purchase Type For Sale
Square Footage 1,820 sqft
Price per Sqft $189
MLS Listing ID 72783248
Sold Date 03/31/21
Style Colonial, Antique
Bedrooms 4
Full Baths 2
HOA Y/N false
Year Built 1876
Annual Tax Amount $3,249
Tax Year 2020
Lot Size 0.500 Acres
Acres 0.5
Property Description
Best and final by Wednesday at 7:00pm. If you like charm look no further. This home has an abundance of it. Walk through your large enclosed porch equipped with a propane stove, and into your beautifully redone kitchen, with new cabinets, granite counters and stainless appliances. to the right is a large handicapped accessible bathroom, and separate mud/laundry room. past the kitchen is a beautiful dining room with gorgeous wide pine refinished floors, dry granite topped serving bar and built in hutch. Into your huge living room with those gorgeous floors continued. to the right is a nice study or office area with built in book shelves. A huge master bedroom completes the first floor. Upstairs youll find 3 more very large bedrooms as well as a beautifully updated bathroom with tile floors, granite counter and custom lighting. Outside youll find a level yard, one car oversized garage, ample parking and a brand new septic system. Home is move in ready and just waiting for a new family.
Location
State MA
County Worcester
Zoning R40
Direction rt 31 to curtis hill rd
Rooms
Basement Full, Interior Entry, Bulkhead, Sump Pump, Dirt Floor
Interior
Heating Baseboard, Oil, Propane
Cooling Window Unit(s)
Flooring Wood, Tile, Hardwood, Pine
Appliance Range, Dishwasher, Microwave, Refrigerator, Oil Water Heater, Utility Connections for Electric Range, Utility Connections for Electric Oven, Utility Connections for Electric Dryer
Laundry Washer Hookup
Exterior
Exterior Feature Rain Gutters
Garage Spaces 1.0
Community Features Public Transportation, Shopping, Tennis Court(s), Park, Walk/Jog Trails, Stable(s), Golf, Medical Facility, Laundromat, Bike Path, Conservation Area, House of Worship, Private School, Public School
Utilities Available for Electric Range, for Electric Oven, for Electric Dryer, Washer Hookup
View Y/N Yes
View Scenic View(s)
Roof Type Shingle
Total Parking Spaces 6
Garage Yes
Building
Lot Description Level
Foundation Stone
Sewer Private Sewer
Water Private
Architectural Style Colonial, Antique
Others
Acceptable Financing Seller W/Participate
Listing Terms Seller W/Participate
Read Less
Bought with Sarah Gustafson • Janice Mitchell R.E., Inc



