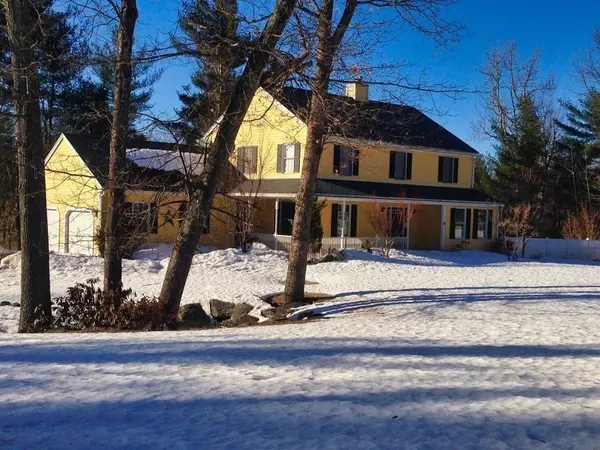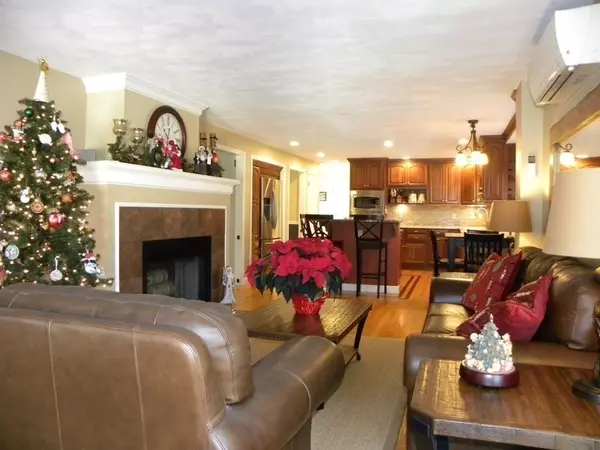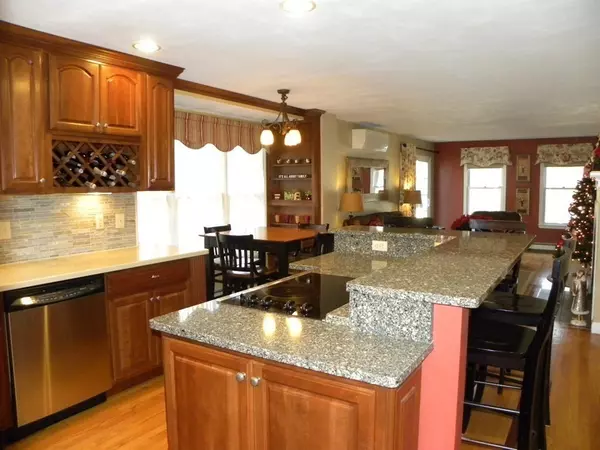For more information regarding the value of a property, please contact us for a free consultation.
2 Brackett Hill Charlton, MA 01507
Want to know what your home might be worth? Contact us for a FREE valuation!

Our team is ready to help you sell your home for the highest possible price ASAP
Key Details
Sold Price $505,000
Property Type Single Family Home
Sub Type Single Family Residence
Listing Status Sold
Purchase Type For Sale
Square Footage 3,198 sqft
Price per Sqft $157
MLS Listing ID 72768099
Sold Date 03/30/21
Style Colonial
Bedrooms 4
Full Baths 2
Half Baths 1
Year Built 1996
Annual Tax Amount $5,832
Tax Year 2020
Lot Size 0.930 Acres
Acres 0.93
Property Description
Beautiful 4 BR colonial in the sought after Brackett Hill Estates. Meticulously maintained, you will immediately notice quality & pride of ownership. First floor features inlaid hardwood floors throughout, open concept kitchen with granite and a beautiful backsplash that leads right into the formal dining room and sitting room. All bathrooms have been recently updated, everything is move-in ready. Recent improvements & upgrades include: mini-split AC / heating units; new carpets throughout the second floor; irrigation system; lower level walk-in closet storage & electric dog fence. Backyard boasts a beautiful private pool with an expansive deck, perfect for entertaining. Easy access to commuting routes, don't miss out on this great opportunity.
Location
State MA
County Worcester
Zoning A
Direction RT 20 to Carroll Hill to Brackett Hill
Rooms
Family Room Deck - Exterior, Exterior Access, High Speed Internet Hookup, Open Floorplan, Recessed Lighting
Basement Full, Partially Finished, Walk-Out Access, Interior Entry, Concrete
Primary Bedroom Level Second
Dining Room Flooring - Hardwood, Open Floorplan, Lighting - Overhead
Kitchen Flooring - Hardwood, Dining Area, Countertops - Stone/Granite/Solid, Kitchen Island, Breakfast Bar / Nook, Cabinets - Upgraded, High Speed Internet Hookup, Open Floorplan, Recessed Lighting, Stainless Steel Appliances, Lighting - Overhead
Interior
Interior Features Media Room, Internet Available - Broadband, Internet Available - Unknown
Heating Central, Baseboard, Oil
Cooling Ductless
Flooring Wood, Tile, Carpet, Hardwood, Stone / Slate, Flooring - Wall to Wall Carpet
Fireplaces Number 1
Fireplaces Type Family Room
Appliance Range, Oven, Microwave, Countertop Range, Refrigerator, Electric Water Heater, Plumbed For Ice Maker, Utility Connections for Electric Range, Utility Connections for Electric Oven, Utility Connections for Electric Dryer
Laundry First Floor, Washer Hookup
Exterior
Exterior Feature Rain Gutters, Storage, Professional Landscaping, Sprinkler System
Garage Spaces 2.0
Fence Fenced
Pool In Ground
Community Features Walk/Jog Trails, Medical Facility, Conservation Area, Highway Access
Utilities Available for Electric Range, for Electric Oven, for Electric Dryer, Washer Hookup, Icemaker Connection
Roof Type Shingle
Total Parking Spaces 6
Garage Yes
Private Pool true
Building
Lot Description Corner Lot
Foundation Concrete Perimeter
Sewer Private Sewer
Water Private
Architectural Style Colonial
Others
Acceptable Financing Contract
Listing Terms Contract
Read Less
Bought with Robin Smith • RE/MAX Bell Park Realty



