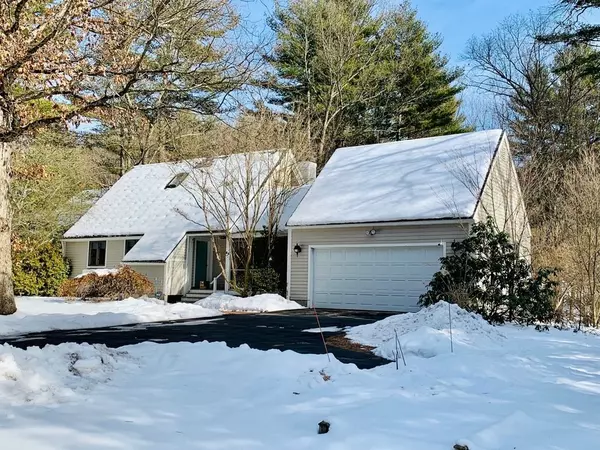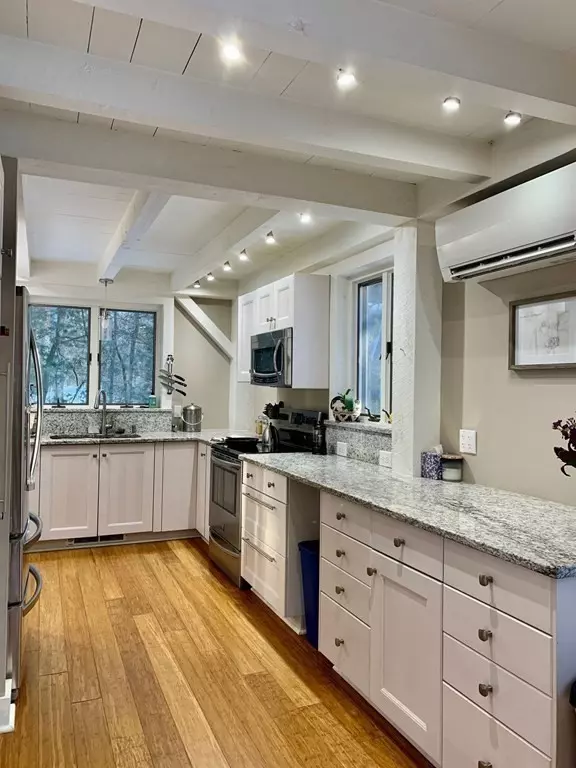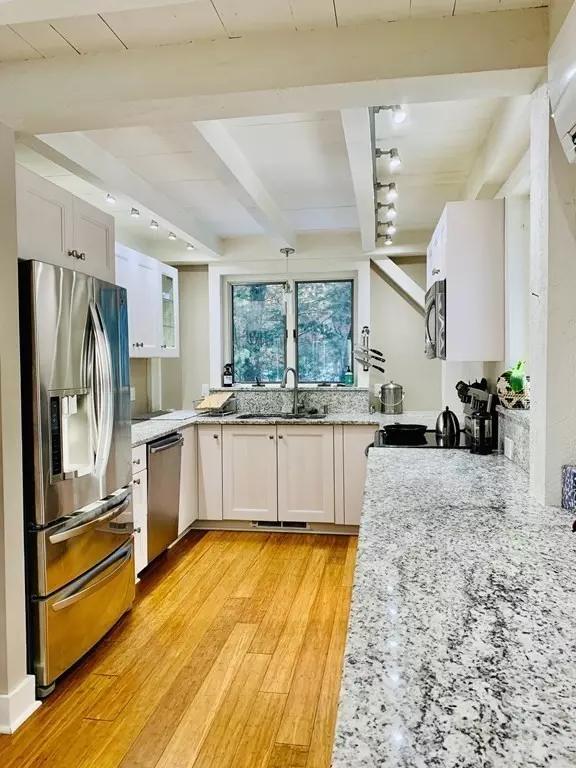For more information regarding the value of a property, please contact us for a free consultation.
86 Larkspur Dr Amherst, MA 01002
Want to know what your home might be worth? Contact us for a FREE valuation!

Our team is ready to help you sell your home for the highest possible price ASAP
Key Details
Sold Price $477,000
Property Type Single Family Home
Sub Type Single Family Residence
Listing Status Sold
Purchase Type For Sale
Square Footage 2,257 sqft
Price per Sqft $211
MLS Listing ID 72787222
Sold Date 04/02/21
Style Contemporary
Bedrooms 4
Full Baths 3
HOA Fees $150
HOA Y/N true
Year Built 1986
Annual Tax Amount $8,250
Tax Year 2021
Lot Size 0.770 Acres
Acres 0.77
Property Description
A delightful, sunny floor plan awaits at this P&B Contemporary home. Sporting 3 levels of finished space, the first floor is open and welcoming with living room - dining room - kitchen, bedroom and bath with laundry. The kitchen is remodeled with granite counters and stainless appliances. Sliders lead to a backyard with large deck, screened porch and private backyard - fire pit a plus! The second floor has an open loft with vaulted ceiling which could be closed in for a fourth bedroom or study, bath and master bedroom with vaulted ceiling. A sizable walkout is finished with an office,bedroom and bath. Amenities are many and include a 2 car garage, newer roof,fireplace,wood floors and more. The location is excellent - you're minutes to Amherst center,area schools and major routes. A must see in todays market -
Location
State MA
County Hampshire
Zoning Res
Direction Station to Wildflower to Larkspur
Rooms
Family Room Flooring - Wall to Wall Carpet, Exterior Access
Basement Finished, Walk-Out Access, Interior Entry
Primary Bedroom Level Second
Dining Room Flooring - Wood, Open Floorplan
Kitchen Flooring - Wood, Countertops - Stone/Granite/Solid, Stainless Steel Appliances
Interior
Interior Features Cathedral Ceiling(s), Ceiling Fan(s), Beamed Ceilings, Loft
Heating Electric
Cooling Ductless
Flooring Wood, Tile, Carpet, Flooring - Wood
Fireplaces Number 1
Fireplaces Type Living Room
Appliance Range, Dishwasher, Refrigerator, Washer, Dryer, Electric Water Heater, Tank Water Heater
Laundry Flooring - Stone/Ceramic Tile, First Floor
Exterior
Exterior Feature Rain Gutters, Garden
Garage Spaces 2.0
Community Features Public Transportation, Walk/Jog Trails, Golf, Medical Facility, Bike Path, Conservation Area, Highway Access, House of Worship, Private School, Public School, University
Roof Type Shingle
Total Parking Spaces 4
Garage Yes
Building
Lot Description Level
Foundation Concrete Perimeter
Sewer Private Sewer
Water Public
Architectural Style Contemporary
Schools
Elementary Schools Amherst
Middle Schools Amherst
High Schools Amherst
Others
Senior Community false
Read Less
Bought with Kathleen Carney Iles • Maple and Main Realty, LLC



