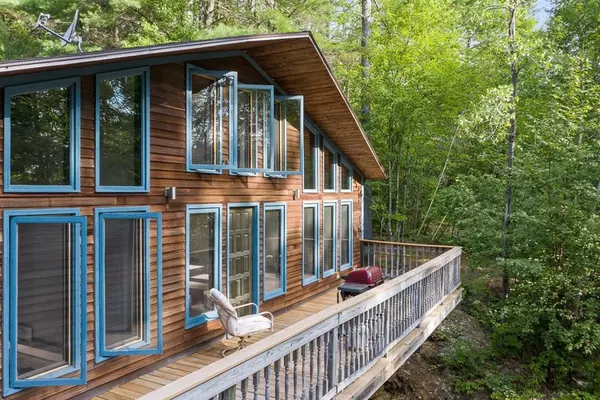For more information regarding the value of a property, please contact us for a free consultation.
411 Orange Rd Warwick, MA 01378
Want to know what your home might be worth? Contact us for a FREE valuation!

Our team is ready to help you sell your home for the highest possible price ASAP
Key Details
Sold Price $435,000
Property Type Single Family Home
Sub Type Single Family Residence
Listing Status Sold
Purchase Type For Sale
Square Footage 4,200 sqft
Price per Sqft $103
MLS Listing ID 72788410
Sold Date 04/13/21
Style Raised Ranch
Bedrooms 3
Full Baths 3
HOA Y/N false
Year Built 1987
Annual Tax Amount $5,252
Tax Year 2020
Lot Size 2.760 Acres
Acres 2.76
Property Description
This Custom Built Contractors Home was well thought out with all the finishing touches. The Lower Level has a Very Nice Master Bedroom with Large Closet/ Dressing Room Area and Master Bath . On this level are Two More Good Size Bedrooms, Another Full Bath and Separate Laundry Room . On the Main Level is a Large Fire Placed Living Room, Open Kitchen/Dining Room with Sliding Doors Leading to the Back Deck, , A Home Office with Fire Place, a bonus room and a Full Bath. And if more space is what you want above the Garage is a Very Large Great Room with Deck, a Hot Tub and Exercise Room. Walk-up Attic and a Three Car Garage with 1 Door being 10'. The Gazebo off the back deck is a perfect spot to sit and take in the Soothing Sounds of Nature. Home is a Must See!
Location
State MA
County Franklin
Zoning R
Direction Orange Rd it Route 78
Rooms
Basement Partial, Interior Entry
Primary Bedroom Level First
Kitchen Dining Area, Pantry, Breakfast Bar / Nook, Cabinets - Upgraded, Deck - Exterior
Interior
Interior Features Great Room, Exercise Room, Office, Central Vacuum
Heating Baseboard, Oil, Fireplace
Cooling Window Unit(s)
Flooring Wood, Carpet
Fireplaces Number 2
Fireplaces Type Living Room
Appliance Range, Dishwasher, Refrigerator, Washer, Dryer, Utility Connections for Electric Oven, Utility Connections for Electric Dryer
Laundry First Floor, Washer Hookup
Exterior
Exterior Feature Balcony
Garage Spaces 3.0
Community Features Walk/Jog Trails, Stable(s), Golf, Medical Facility, Conservation Area, House of Worship, Public School
Utilities Available for Electric Oven, for Electric Dryer, Washer Hookup
Roof Type Shingle
Total Parking Spaces 10
Garage Yes
Building
Lot Description Wooded, Cleared
Foundation Concrete Perimeter
Sewer Private Sewer
Water Private
Read Less
Bought with The Team • Rovithis Realty, LLC

