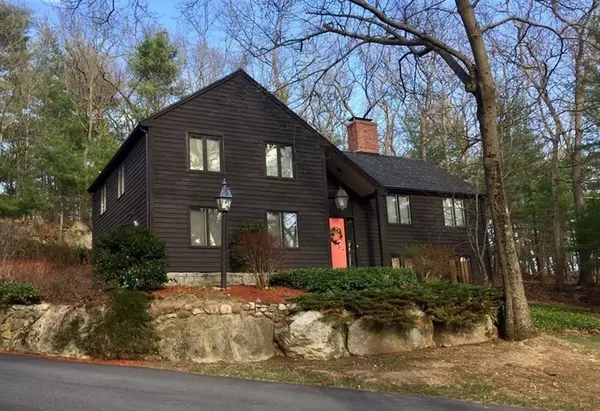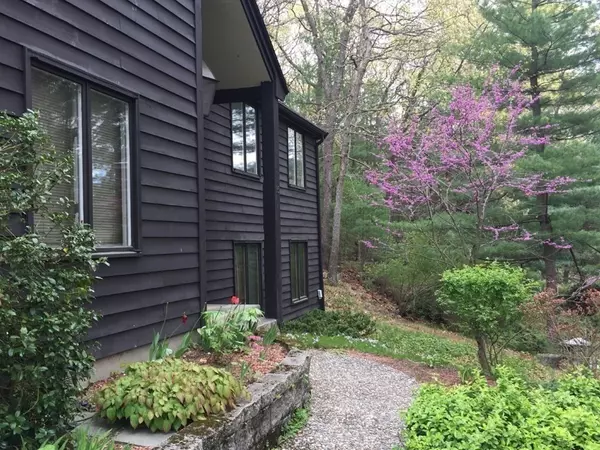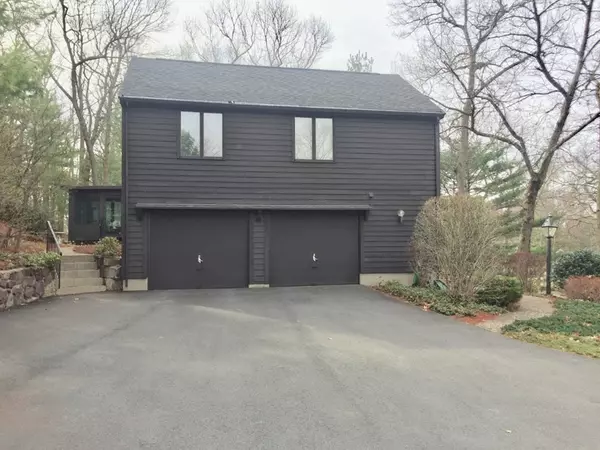For more information regarding the value of a property, please contact us for a free consultation.
15 Moran Road Lynnfield, MA 01940
Want to know what your home might be worth? Contact us for a FREE valuation!

Our team is ready to help you sell your home for the highest possible price ASAP
Key Details
Sold Price $825,000
Property Type Single Family Home
Sub Type Single Family Residence
Listing Status Sold
Purchase Type For Sale
Square Footage 2,012 sqft
Price per Sqft $410
MLS Listing ID 72811286
Sold Date 06/10/21
Style Contemporary
Bedrooms 3
Full Baths 2
Half Baths 1
HOA Y/N false
Year Built 1974
Annual Tax Amount $8,539
Tax Year 2021
Lot Size 0.490 Acres
Acres 0.49
Property Description
This beautiful multi-level contemporary home built by Charles Wills is located on a stately elevated lot in a desirable cul-de-sac neighborhood. Set back from the street and surrounded by mature landscaping and colorful blooms, this home offers a 15' high beamed cathedral ceiling and fireplace, a maple eat-in kitchen, and a dining room with a slider leading to a lovely 3-season sunroom. The top level has 3 bedrooms with a master bath and hall bath. The lower level features a large fireplaced family room (currently used as an office) and a bonus room with a closet. The upper two levels have hardwood floors and generous closet space. The foyer level includes a half bath, laundry room, and access to the 2-car garage. Home has central air, alarm, and 4-bedroom upgraded septic. Close to Huckleberry Hill School, Glen Meadow Playground, MarketStreet shops and major highways. Private showings start on Saturday, April 10. Call for an appointment. Offers reviewed Tuesday April 13 at noon
Location
State MA
County Essex
Zoning RA
Direction Summer St. to Melch to Moran. Brown house on right at cul-de-sac.
Rooms
Family Room Closet, Flooring - Wall to Wall Carpet
Basement Full, Partially Finished, Interior Entry, Garage Access, Radon Remediation System
Primary Bedroom Level Third
Dining Room Flooring - Hardwood, Slider
Kitchen Flooring - Vinyl, Remodeled
Interior
Interior Features Closet, Sun Room, Bonus Room, Internet Available - Broadband
Heating Central, Baseboard, Oil
Cooling Central Air
Flooring Tile, Vinyl, Carpet, Hardwood, Flooring - Wall to Wall Carpet
Fireplaces Number 2
Fireplaces Type Family Room, Living Room
Appliance Range, Dishwasher, Microwave, Refrigerator, Washer, Dryer, Oil Water Heater, Water Heater(Separate Booster), Utility Connections for Electric Range, Utility Connections for Electric Oven, Utility Connections for Electric Dryer
Laundry Flooring - Wall to Wall Carpet, First Floor
Exterior
Exterior Feature Rain Gutters
Garage Spaces 2.0
Community Features Shopping, Tennis Court(s), Park, Golf, Medical Facility
Utilities Available for Electric Range, for Electric Oven, for Electric Dryer
Roof Type Shingle
Total Parking Spaces 2
Garage Yes
Building
Lot Description Cul-De-Sac, Easements
Foundation Concrete Perimeter
Sewer Private Sewer
Water Public
Architectural Style Contemporary
Schools
Elementary Schools Huckleberry
Read Less
Bought with Jodi Fitzgerald • Fitzgerald & Associates



