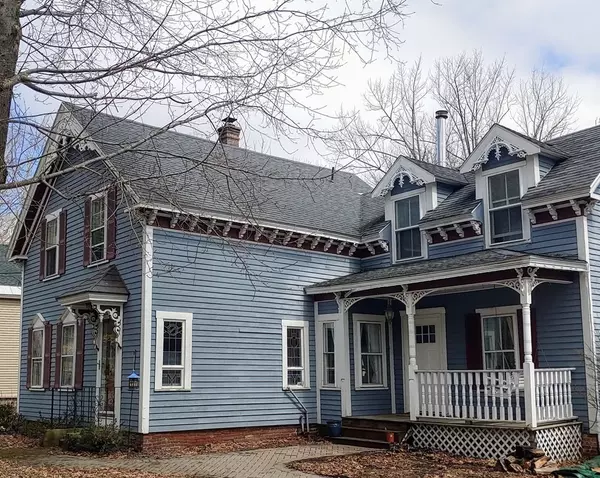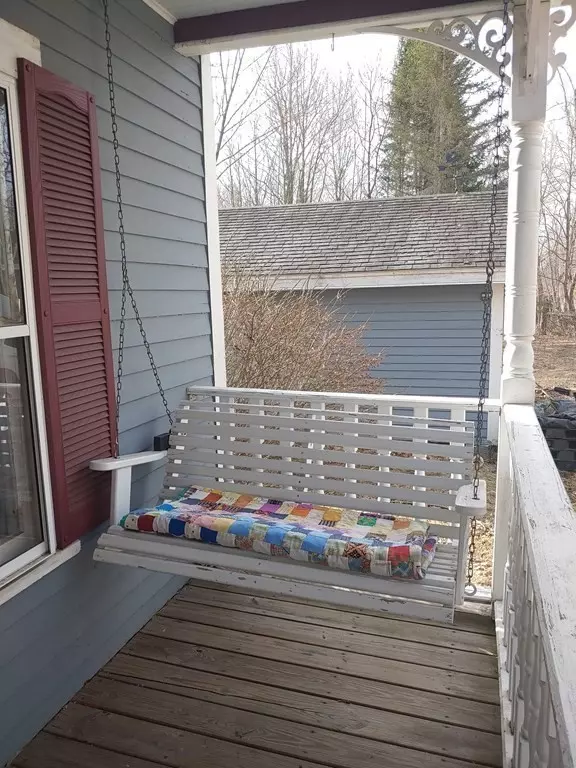For more information regarding the value of a property, please contact us for a free consultation.
46 Water Street Ashburnham, MA 01430
Want to know what your home might be worth? Contact us for a FREE valuation!

Our team is ready to help you sell your home for the highest possible price ASAP
Key Details
Sold Price $318,000
Property Type Single Family Home
Sub Type Single Family Residence
Listing Status Sold
Purchase Type For Sale
Square Footage 1,877 sqft
Price per Sqft $169
MLS Listing ID 72792706
Sold Date 06/08/21
Style Antique
Bedrooms 2
Full Baths 1
Half Baths 1
HOA Y/N false
Year Built 1875
Annual Tax Amount $5,489
Tax Year 2020
Lot Size 0.940 Acres
Acres 0.94
Property Description
Enter into the sun drenched living room of this beautifully restored grand colonial and you will iinstantly know you are home Granite countertops and large kitchen island, punched copper tin ceiling, stainless appliances, and French doors leading to an oversized Trex deck. Front of the home has been wrapped w/soundboard to eliminiate road noise. The woodwork from hardwood floors to wainscoting and crown molding defines the quality of workmanship throughout. The master is bathed in natural light with the bonus of a sitting room with french doors for those much needed quiet times. The extra large renovated full bath has a marble floor, jacuzzi, shower, custom vanity and linen closet. The yard has apple,peach and plum trees,concord grapes and a small brook and a 5' livestock fence.Walking distance to town center,library and parks and a short drive to Mts.Watatic,Monadnock and Wachusett.
Location
State MA
County Worcester
Zoning RA
Direction Water Street is Rt. 101 out of center of Ashburnham. May also be reached by Rt 119
Rooms
Basement Full, Walk-Out Access, Interior Entry, Concrete, Unfinished
Primary Bedroom Level Second
Dining Room Flooring - Hardwood, Window(s) - Stained Glass, Open Floorplan, Remodeled, Wainscoting, Lighting - Sconce
Kitchen Flooring - Stone/Ceramic Tile, Window(s) - Bay/Bow/Box, Countertops - Stone/Granite/Solid, French Doors, Kitchen Island, Cabinets - Upgraded, Cable Hookup, Deck - Exterior, Exterior Access, Remodeled, Stainless Steel Appliances
Interior
Interior Features Ceiling Fan(s), Sitting Room, Finish - Sheetrock, Internet Available - Broadband
Heating Forced Air, Electric Baseboard, Oil
Cooling None
Flooring Wood, Tile, Flooring - Hardwood
Appliance Range, Dishwasher, Microwave, Refrigerator, Electric Water Heater, Tank Water Heater, Utility Connections for Electric Range, Utility Connections for Electric Dryer
Laundry First Floor, Washer Hookup
Exterior
Exterior Feature Storage, Professional Landscaping, Fruit Trees
Garage Spaces 1.0
Fence Fenced/Enclosed, Fenced
Community Features Shopping, Walk/Jog Trails, Medical Facility, Bike Path, Highway Access, House of Worship, Private School, Public School
Utilities Available for Electric Range, for Electric Dryer, Washer Hookup
Roof Type Shingle
Total Parking Spaces 2
Garage Yes
Building
Lot Description Level
Foundation Stone, Brick/Mortar, Irregular
Sewer Public Sewer
Water Public
Schools
Elementary Schools Briggs
Middle Schools Overlook
High Schools Oakmont
Others
Acceptable Financing Contract
Listing Terms Contract
Read Less
Bought with Cynthia Parola • Laforce Realty Corp.



